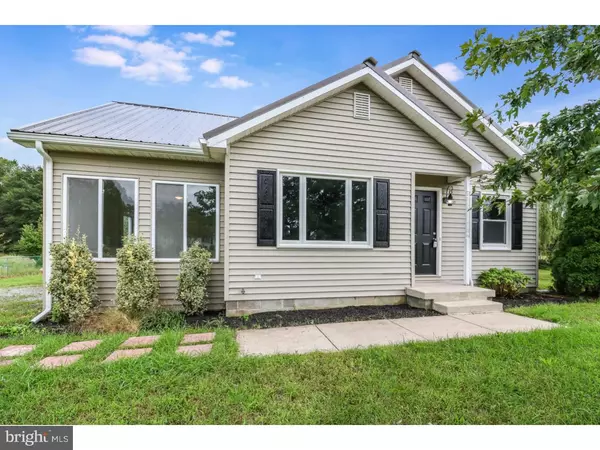For more information regarding the value of a property, please contact us for a free consultation.
Key Details
Sold Price $213,000
Property Type Single Family Home
Sub Type Detached
Listing Status Sold
Purchase Type For Sale
Square Footage 1,480 sqft
Price per Sqft $143
Subdivision Hudson Trails
MLS Listing ID 1007892142
Sold Date 11/19/18
Style Ranch/Rambler
Bedrooms 3
Full Baths 2
HOA Y/N N
Abv Grd Liv Area 1,480
Originating Board TREND
Year Built 1996
Annual Tax Amount $767
Tax Year 2018
Lot Size 0.856 Acres
Acres 0.5
Lot Dimensions 104X378
Property Description
Take a look at this renovated ranch located in Felton, DE. This home features a wonderful floor plan that won't disappoint. When you enter the home you enter into the spacious living room with vaulted ceilings. To your left is the large eat-in kitchen with space for a family-sized dining table, and the kitchen features NEW granite counter-tops & NEW stainless steel appliances. The bedrooms are nicely sized and the the master bedroom offers a dual vanity with plenty of room. There is also a four seasons room off the kitchen that offers loads of light, a great place to relax, and spacious storage closet that can double as a pantry. Not to miss is the half acre lot with some mature trees. Other updates includes all NEW AC unit, heat pump, water heater, upgraded flooring and fixtures throughout. Make your appointment today, this one wont last long. ** HMS 1 YEAR HOME WARRANTY OFFERED TO BUYER **
Location
State DE
County Kent
Area Lake Forest (30804)
Zoning AR
Direction North
Rooms
Other Rooms Living Room, Dining Room, Primary Bedroom, Bedroom 2, Kitchen, Bedroom 1, Attic
Interior
Interior Features Primary Bath(s), Skylight(s), Ceiling Fan(s), Dining Area
Hot Water Electric
Heating Electric, Programmable Thermostat
Cooling Central A/C
Flooring Fully Carpeted, Vinyl
Equipment Built-In Range, Oven - Self Cleaning, Dishwasher, Energy Efficient Appliances
Fireplace N
Appliance Built-In Range, Oven - Self Cleaning, Dishwasher, Energy Efficient Appliances
Heat Source Electric
Laundry Main Floor
Exterior
Garage Spaces 3.0
Utilities Available Cable TV
Water Access N
Roof Type Pitched,Metal
Accessibility None
Total Parking Spaces 3
Garage N
Building
Lot Description Irregular, Open
Story 1
Foundation Brick/Mortar
Sewer Public Sewer
Water Public
Architectural Style Ranch/Rambler
Level or Stories 1
Additional Building Above Grade
Structure Type Cathedral Ceilings
New Construction N
Schools
Elementary Schools Lake Forest North
Middle Schools W.T. Chipman
High Schools Lake Forest
School District Lake Forest
Others
Senior Community No
Tax ID SM-00-12004-04-1500-000
Ownership Fee Simple
Acceptable Financing Conventional, VA, FHA 203(b), USDA
Listing Terms Conventional, VA, FHA 203(b), USDA
Financing Conventional,VA,FHA 203(b),USDA
Read Less Info
Want to know what your home might be worth? Contact us for a FREE valuation!

Our team is ready to help you sell your home for the highest possible price ASAP

Bought with Crystal Calderon • First Class Properties




