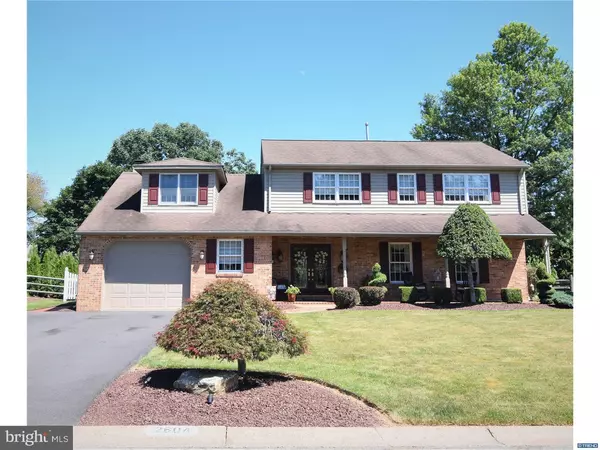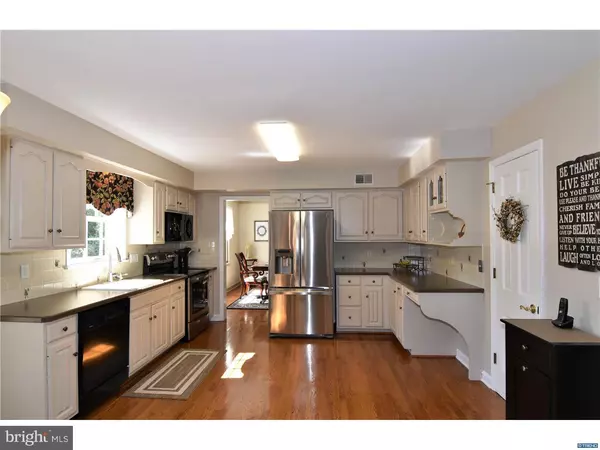For more information regarding the value of a property, please contact us for a free consultation.
Key Details
Sold Price $395,000
Property Type Single Family Home
Sub Type Detached
Listing Status Sold
Purchase Type For Sale
Subdivision Faulkland Woods
MLS Listing ID 1002088336
Sold Date 12/03/18
Style Colonial
Bedrooms 5
Full Baths 3
Half Baths 1
HOA Y/N N
Originating Board TREND
Year Built 1978
Annual Tax Amount $4,177
Tax Year 2017
Lot Size 0.260 Acres
Acres 0.26
Lot Dimensions 80X143.40
Property Description
Pride of ownership shines throughout this stunning custom-built home! Upon your arrival, you will admire the meticulously-maintained landscaping, inviting front porch, and top-quality double front doors. Once inside, you will admire the open floor plan, and tasteful d cor. Kitchen offers gleaming hardwood floors, and an abundance of stylish cabinetry. Beautiful all-season sunroom is the perfect place to relax and overlook the picturesque backyard. Family Room offers stately brick built-ins and wood burning fireplace. Featuring 5 bedrooms, complete with 2 master suites, the upper level of this home offers many possibilities. Rooms are spacious, flawless, and offer an amazing amount of closet space. Basement offers additional living space and an abundance of storage space as well. New HVAC (2 zones), newer roof, central vac and lawn irrigation system are all pluses of this fine property. Private, quiet street and desirable school attendance zone. Make this stunning home yours today!
Location
State DE
County New Castle
Area Elsmere/Newport/Pike Creek (30903)
Zoning NC6.5
Rooms
Other Rooms Living Room, Dining Room, Primary Bedroom, Bedroom 2, Bedroom 3, Kitchen, Family Room, Bedroom 1, Other, Attic
Basement Full, Fully Finished
Interior
Interior Features Primary Bath(s), Butlers Pantry, Skylight(s), WhirlPool/HotTub, Central Vacuum, Sprinkler System, Kitchen - Eat-In
Hot Water Electric
Heating Gas, Forced Air
Cooling Central A/C
Flooring Wood, Fully Carpeted, Vinyl, Tile/Brick
Fireplaces Number 1
Fireplaces Type Brick, Gas/Propane
Equipment Oven - Self Cleaning, Dishwasher, Disposal
Fireplace Y
Appliance Oven - Self Cleaning, Dishwasher, Disposal
Heat Source Natural Gas
Laundry Main Floor
Exterior
Exterior Feature Patio(s), Porch(es)
Parking Features Garage Door Opener
Garage Spaces 4.0
Utilities Available Cable TV
Water Access N
Roof Type Pitched,Shingle
Accessibility None
Porch Patio(s), Porch(es)
Attached Garage 1
Total Parking Spaces 4
Garage Y
Building
Lot Description Irregular, Flag, Level, Open, Front Yard, Rear Yard, SideYard(s)
Story 2
Foundation Concrete Perimeter
Sewer Public Sewer
Water Public
Architectural Style Colonial
Level or Stories 2
New Construction N
Schools
School District Red Clay Consolidated
Others
Senior Community No
Tax ID 0703420134
Ownership Fee Simple
Acceptable Financing Conventional
Listing Terms Conventional
Financing Conventional
Read Less Info
Want to know what your home might be worth? Contact us for a FREE valuation!

Our team is ready to help you sell your home for the highest possible price ASAP

Bought with Timothy B Carter • Patterson-Schwartz-Brandywine
GET MORE INFORMATION





