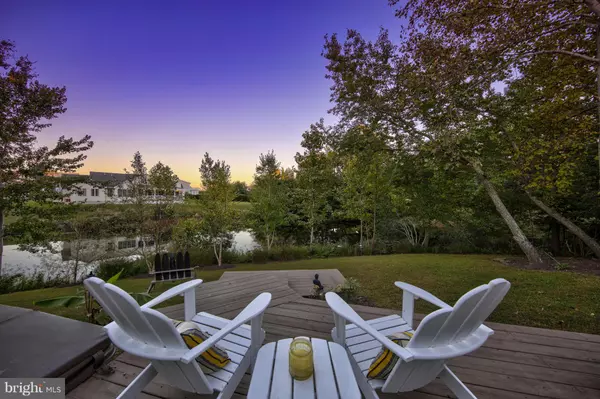For more information regarding the value of a property, please contact us for a free consultation.
Key Details
Sold Price $815,000
Property Type Single Family Home
Sub Type Detached
Listing Status Sold
Purchase Type For Sale
Square Footage 5,032 sqft
Price per Sqft $161
Subdivision The Glade
MLS Listing ID 1009957512
Sold Date 12/21/18
Style Coastal,Contemporary,Other
Bedrooms 5
Full Baths 4
Half Baths 2
HOA Fees $113/ann
HOA Y/N Y
Abv Grd Liv Area 3,380
Originating Board BRIGHT
Year Built 1996
Annual Tax Amount $2,606
Tax Year 2018
Lot Size 0.335 Acres
Acres 0.33
Property Description
GORGEOUS. LUXURY. PRIVATE. Located East of Rt.1, this is a Nature Lover's Paradise, and is just a short walk to the Breakwater Trail or a bike ride to downtown Rehoboth Beach! This Gorgeous updated luxury home is located on more than 200 feet of pond-front paradise in the private community of The Glade. Step out the back door onto the private deck and enjoy all that nature has to offer with luscious landscaping and an abundance of wildlife. This residence has gone through a meticulous renovation and features over 5000 sq ft. of custom painted finished space. It has 5 Bedrooms, 4 full bathrooms, and 2 half baths and a separate in-law suite (spacious enough to be a private gym), above the 3 car full garage. The home features hard-wood floors and tile throughout and the living room has built-in bookcases, and a gas fireplace that leads to the outdoor space, overlooking the waterfront and private deck. Further off the living room is a separate office/den space when you need some privacy. The updated, gourmet kitchen boasts all custom cabinetry, quartz counters, SS appliances, with a separate bar space for morning coffee or mixing your favorite cocktail. The first floor Master bedroom features custom tile and painted cabinets, jacuzzi tub, and has private wooded views. The upper level features a a 2nd full Master Bedroom with tiled shower, custom cabinetry and granite counters. Two additional guest bedrooms are spacious to accomodate your guests. The full sized finished basement has plenty of space to relax and play. The downstairs is set up for home theater watching with full wet bar, and presents is so many options! The outdoor space includes a screened porch, bluestone hardscaping, a brand new driveway, and custom landscaping. Along with this gorgeous home, the community features are endless, including a lap lane and recreational pool, tennis courts, and a clubhouse. This home is absolutely gorgeous and is a must see.
Location
State DE
County Sussex
Area Lewes Rehoboth Hundred (31009)
Zoning A
Direction West
Rooms
Other Rooms In-Law/auPair/Suite
Basement Full, Fully Finished, Heated, Interior Access
Main Level Bedrooms 1
Interior
Interior Features Attic, Breakfast Area, Ceiling Fan(s), Dining Area, Floor Plan - Open, Formal/Separate Dining Room, Kitchen - Island, Primary Bath(s), Recessed Lighting, Upgraded Countertops, Window Treatments, Wood Floors, Wet/Dry Bar
Heating Forced Air, Propane
Cooling Central A/C
Flooring Hardwood, Carpet, Ceramic Tile, Partially Carpeted
Fireplaces Number 2
Fireplaces Type Gas/Propane, Insert
Equipment Dishwasher, Disposal, Dryer, Instant Hot Water, Microwave, Oven/Range - Gas, Refrigerator, Washer, Water Heater
Furnishings No
Fireplace Y
Window Features Energy Efficient,Insulated,Screens
Appliance Dishwasher, Disposal, Dryer, Instant Hot Water, Microwave, Oven/Range - Gas, Refrigerator, Washer, Water Heater
Heat Source Bottled Gas/Propane
Exterior
Exterior Feature Breezeway, Deck(s), Porch(es), Screened
Garage Garage - Front Entry, Garage Door Opener, Oversized
Garage Spaces 3.0
Amenities Available Community Center, Fitness Center, Pool - Outdoor, Tennis Courts, Tot Lots/Playground
Waterfront Y
Water Access N
View Lake, Pond, Scenic Vista, Water
Roof Type Architectural Shingle
Accessibility Other
Porch Breezeway, Deck(s), Porch(es), Screened
Parking Type Attached Garage, Driveway, Off Street
Attached Garage 3
Total Parking Spaces 3
Garage Y
Building
Story 3+
Foundation Block
Sewer Public Sewer
Water Public
Architectural Style Coastal, Contemporary, Other
Level or Stories 3+
Additional Building Above Grade, Below Grade
Structure Type Dry Wall,Vaulted Ceilings
New Construction N
Schools
High Schools Cape Henlopen
School District Cape Henlopen
Others
Senior Community No
Tax ID 334-07.00-275.00
Ownership Fee Simple
SqFt Source Estimated
Acceptable Financing Cash, Conventional
Horse Property N
Listing Terms Cash, Conventional
Financing Cash,Conventional
Special Listing Condition Standard
Read Less Info
Want to know what your home might be worth? Contact us for a FREE valuation!

Our team is ready to help you sell your home for the highest possible price ASAP

Bought with BRYCE LINGO • Jack Lingo - Rehoboth
GET MORE INFORMATION





