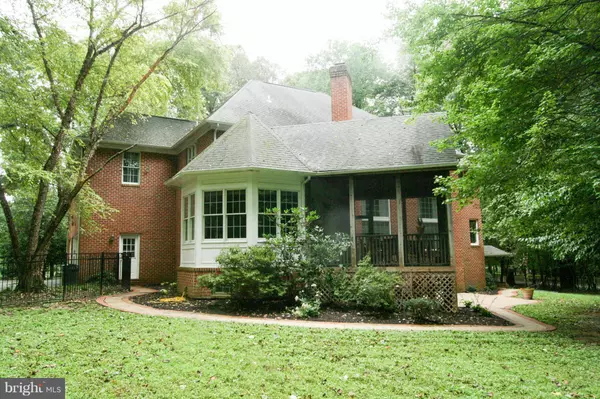For more information regarding the value of a property, please contact us for a free consultation.
Key Details
Sold Price $975,000
Property Type Single Family Home
Sub Type Detached
Listing Status Sold
Purchase Type For Sale
Square Footage 6,389 sqft
Price per Sqft $152
Subdivision The Preserve
MLS Listing ID 1002281244
Sold Date 12/21/18
Style Colonial
Bedrooms 5
Full Baths 5
HOA Fees $82/ann
HOA Y/N Y
Abv Grd Liv Area 4,389
Originating Board MRIS
Year Built 1996
Annual Tax Amount $14,202
Tax Year 2017
Lot Size 2.720 Acres
Acres 2.72
Property Description
Priced to sell quickly! Exceptional All Brick home in The Preserve on a beautiful wooded 3 acre lot. This home features a grand 2 story foyer. The large living room leads to a bright and cheery first floor side Sunroom. The dining room has tray ceilings and a butler s pantry for your formal dinners. The first floor library features custom built-ins and is the perfect escape for working or catching up on that novel. The family room is 2 stories and features an overlook from up above and a wall of windows to let the light pour in. A warm double-sided brick fireplace is shared between the family room and kitchen. The kitchen has been recently updated and features granite counters, stainless steel appliances and an island with gas cooktop. There is walk-in pantry to service the kitchen. The breakfast room features a vaulted semi-circular ceiling and leads out on to the expansive screened in porch. Upstairs is a private master suite with a sitting room and spa styled bath with columns and an oversized tub. There are his/her walk in closets large enough to keep everyone happy. There are three additional well-sized bedrooms and two additional full bathrooms to compliment the upstairs living quarters. The lower level features a large recreation room, an exercise room, den and a separate in-law or nanny s quarters with a full bath. This home is ready for the new owners to enjoy the peaceful and quiet setting while being within walking distance to the local schools, shopping and restaurants. Aggressively priced to sell quickly. Quick settlement possible.
Location
State MD
County Howard
Zoning R20
Rooms
Other Rooms Living Room, Dining Room, Primary Bedroom, Bedroom 2, Bedroom 3, Bedroom 4, Bedroom 5, Kitchen, Game Room, Family Room, Library, Foyer, Breakfast Room, 2nd Stry Fam Ovrlk, Laundry, Other, Solarium
Basement Outside Entrance, Side Entrance, Full, Fully Finished, Improved, Walkout Stairs
Interior
Interior Features Attic, Breakfast Area, Family Room Off Kitchen, Kitchen - Island, Kitchen - Table Space, Dining Area, Kitchen - Eat-In, Chair Railings, Upgraded Countertops, Crown Moldings, Window Treatments, Primary Bath(s), Double/Dual Staircase, Wainscotting, Wood Floors, Floor Plan - Traditional
Hot Water Natural Gas
Heating Forced Air
Cooling Central A/C
Fireplaces Number 1
Fireplaces Type Fireplace - Glass Doors, Heatilator, Mantel(s)
Equipment Cooktop - Down Draft, Dishwasher, Dryer, Exhaust Fan, Intercom, Microwave, Oven/Range - Gas, Oven - Double, Oven - Self Cleaning
Fireplace Y
Window Features Bay/Bow,Casement,Double Pane,Screens
Appliance Cooktop - Down Draft, Dishwasher, Dryer, Exhaust Fan, Intercom, Microwave, Oven/Range - Gas, Oven - Double, Oven - Self Cleaning
Heat Source Natural Gas
Exterior
Exterior Feature Screened, Porch(es)
Garage Garage Door Opener
Garage Spaces 3.0
Fence Rear
Waterfront N
Water Access N
Roof Type Asphalt
Accessibility 36\"+ wide Halls
Porch Screened, Porch(es)
Parking Type Off Street, Driveway, Attached Garage
Attached Garage 3
Total Parking Spaces 3
Garage Y
Building
Lot Description Landscaping, Private, Trees/Wooded
Story 3+
Sewer Septic Exists
Water Well
Architectural Style Colonial
Level or Stories 3+
Additional Building Above Grade, Below Grade
Structure Type 9'+ Ceilings,2 Story Ceilings,Vaulted Ceilings,Wood Walls
New Construction N
Schools
Elementary Schools Centennial Lane
Middle Schools Burleigh Manor
High Schools Centennial
School District Howard County Public School System
Others
Senior Community No
Tax ID 1402339803
Ownership Fee Simple
SqFt Source Estimated
Special Listing Condition Standard
Read Less Info
Want to know what your home might be worth? Contact us for a FREE valuation!

Our team is ready to help you sell your home for the highest possible price ASAP

Bought with John C Hallis • Keller Williams Integrity
GET MORE INFORMATION





