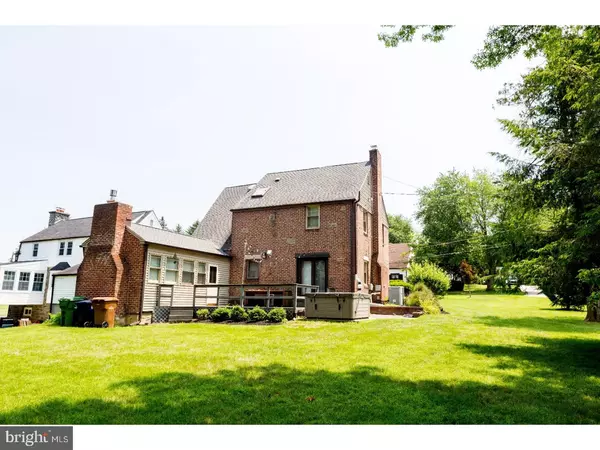For more information regarding the value of a property, please contact us for a free consultation.
Key Details
Sold Price $425,000
Property Type Single Family Home
Sub Type Detached
Listing Status Sold
Purchase Type For Sale
Square Footage 2,300 sqft
Price per Sqft $184
Subdivision Oreland
MLS Listing ID 1001992580
Sold Date 01/03/19
Style Colonial
Bedrooms 3
Full Baths 2
HOA Y/N N
Abv Grd Liv Area 2,300
Originating Board TREND
Year Built 1940
Annual Tax Amount $7,363
Tax Year 2018
Lot Size 9,750 Sqft
Acres 0.22
Lot Dimensions 65
Property Description
You will be immediately drawn to the charm of this 2,300-sq.-ft. brick colonial located in Oreland, Upper Dublin Township. This 3-bedroom, 2-bath home has been well maintained and the property includes a nicely manicured yard with large storage shed. Enter the main floor of the house through an enclosed vestibule to stay protected from the elements. Inside, you will see character at every turn, from the hardwood floors throughout the open living room and dining room to the wood-burning fireplace and built-in corner wall cabinets for displaying china and collectibles. A sliding glass door leads to a large rear deck and Jacuzzi spa tub. The kitchen has been completely remodeled and includes custom cabinetry, stainless steel appliances with gas cooking, a striking backsplash, soapstone countertops, and farmhouse sink. A large window over the sink lets you look out to your back yard while prepping dinner. A full bathroom is located off the kitchen. From the kitchen, step down to the family room, which boasts more hardwood floors, a gas fireplace and built-in bar with mini-fridge, wine fridge, and cabinet storage. Windows line two walls in the family room for an abundance of natural light and a side door provides quick access to the deck. The hardwood flooring extends up the stairs to the second floor and throughout the three bedrooms. The second floor also includes a laundry closet with hookups for a washer and dryer and a recently remodeled full bath complete with clawfoot tub, custom shower, heated floors, and more. Downstairs, you will find a partially finished basement. The finished area, perfect for your home office or exercise room, is complete with HVAC, recessed lights, and a window for natural light. The basement also has plenty of extra space for storage. The interior of the home has been completely repainted. Other features of this beautiful home include a one-car insulated garage, driveway for off-street parking, central AC, energy-efficient Pella windows, and a radon mitigation system. This home is located in the Blue Ribbon School District of Upper Dublin, and close to the PA Turnpike, SEPTA's Lansdale/Doylestown regional rail line, and PA 309 for convenient access to shopping, entertainment, and all the Philadelphia area has to offer. THIS HOUSE IS A MUST-SEE. IT WILL NOT LAST! Call today to schedule your private showing.
Location
State PA
County Montgomery
Area Upper Dublin Twp (10654)
Zoning A
Rooms
Other Rooms Living Room, Dining Room, Primary Bedroom, Bedroom 2, Kitchen, Family Room, Bedroom 1, Other
Basement Partial
Interior
Interior Features Ceiling Fan(s), WhirlPool/HotTub
Hot Water Natural Gas
Heating Gas, Forced Air
Cooling Central A/C
Flooring Wood
Fireplaces Number 2
Fireplaces Type Brick
Equipment Built-In Range, Oven - Self Cleaning, Dishwasher, Disposal
Fireplace Y
Appliance Built-In Range, Oven - Self Cleaning, Dishwasher, Disposal
Heat Source Natural Gas
Laundry Upper Floor
Exterior
Exterior Feature Deck(s)
Garage Spaces 1.0
Water Access N
Roof Type Shingle
Accessibility None
Porch Deck(s)
Attached Garage 1
Total Parking Spaces 1
Garage Y
Building
Lot Description Corner
Story 2
Sewer Public Sewer
Water Public
Architectural Style Colonial
Level or Stories 2
Additional Building Above Grade
New Construction N
Schools
School District Upper Dublin
Others
Senior Community No
Tax ID 54-00-02089-008
Ownership Fee Simple
Security Features Security System
Acceptable Financing Conventional, VA, FHA 203(b)
Listing Terms Conventional, VA, FHA 203(b)
Financing Conventional,VA,FHA 203(b)
Read Less Info
Want to know what your home might be worth? Contact us for a FREE valuation!

Our team is ready to help you sell your home for the highest possible price ASAP

Bought with Nina Gupta • Keller Williams Real Estate-Blue Bell




