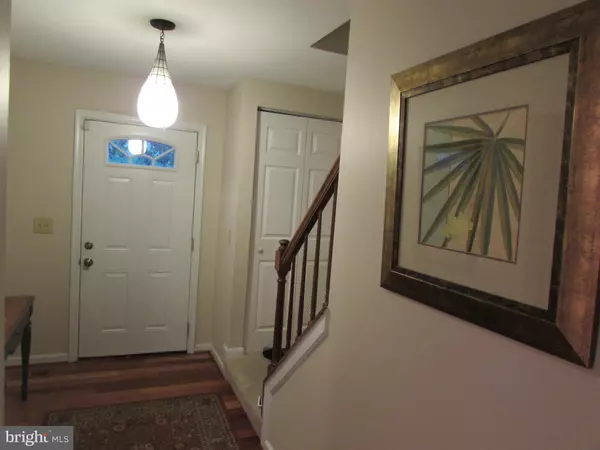For more information regarding the value of a property, please contact us for a free consultation.
Key Details
Sold Price $292,900
Property Type Townhouse
Sub Type Interior Row/Townhouse
Listing Status Sold
Purchase Type For Sale
Square Footage 1,848 sqft
Price per Sqft $158
Subdivision Goshen Village
MLS Listing ID MDMC101260
Sold Date 01/18/19
Style Colonial
Bedrooms 4
Full Baths 3
Half Baths 1
HOA Fees $98/mo
HOA Y/N Y
Abv Grd Liv Area 1,232
Originating Board BRIGHT
Year Built 1985
Annual Tax Amount $3,022
Tax Year 2018
Lot Size 1,984 Sqft
Acres 0.05
Property Description
Four bedroom 3 bath townhouse. Attractive hardwood flooring throughout the main level. Main level deck overlooks trees and distant stream. Parking near the front door and parking (2 spaces) is included in the list/sale price of he property. Finished basement with in-law visitor suite. Walk out to shaded patio.
Location
State MD
County Montgomery
Zoning R90
Direction East
Rooms
Basement Full, Connecting Stairway, Walkout Level, Fully Finished
Interior
Interior Features Carpet, Combination Dining/Living, Floor Plan - Traditional, Kitchen - Table Space, Pantry, Window Treatments, Other, Kitchen - Eat-In, Dining Area, Primary Bath(s)
Hot Water Electric
Cooling Central A/C
Flooring Carpet, Hardwood
Equipment Built-In Microwave, Built-In Range, Dishwasher, Disposal, Dryer, Dryer - Electric, Oven/Range - Electric, Range Hood, Refrigerator, Stainless Steel Appliances, Washer/Dryer Stacked, Water Heater
Furnishings No
Fireplace N
Window Features Vinyl Clad
Appliance Built-In Microwave, Built-In Range, Dishwasher, Disposal, Dryer, Dryer - Electric, Oven/Range - Electric, Range Hood, Refrigerator, Stainless Steel Appliances, Washer/Dryer Stacked, Water Heater
Heat Source Electric
Laundry Lower Floor, Has Laundry
Exterior
Exterior Feature Deck(s), Patio(s)
Garage Spaces 2.0
Parking On Site 2
Fence Partially
Utilities Available Electric Available, Cable TV
Amenities Available Basketball Courts
Water Access N
View Trees/Woods
Roof Type Composite
Street Surface Paved
Accessibility Doors - Swing In
Porch Deck(s), Patio(s)
Total Parking Spaces 2
Garage N
Building
Lot Description Backs to Trees, No Thru Street
Story 2
Foundation Slab
Sewer Public Sewer
Water Public
Architectural Style Colonial
Level or Stories 2
Additional Building Above Grade, Below Grade
Structure Type Dry Wall
New Construction N
Schools
Elementary Schools Goshen
Middle Schools Forest Oak
High Schools Watkins Mill
School District Montgomery County Public Schools
Others
HOA Fee Include Snow Removal,Common Area Maintenance
Senior Community No
Tax ID 160902424554
Ownership Fee Simple
SqFt Source Assessor
Security Features Smoke Detector,Electric Alarm
Acceptable Financing Cash, Conventional, Negotiable
Horse Property N
Listing Terms Cash, Conventional, Negotiable
Financing Cash,Conventional,Negotiable
Special Listing Condition Standard
Read Less Info
Want to know what your home might be worth? Contact us for a FREE valuation!

Our team is ready to help you sell your home for the highest possible price ASAP

Bought with Xuetao Li • Signature Home Realty LLC




