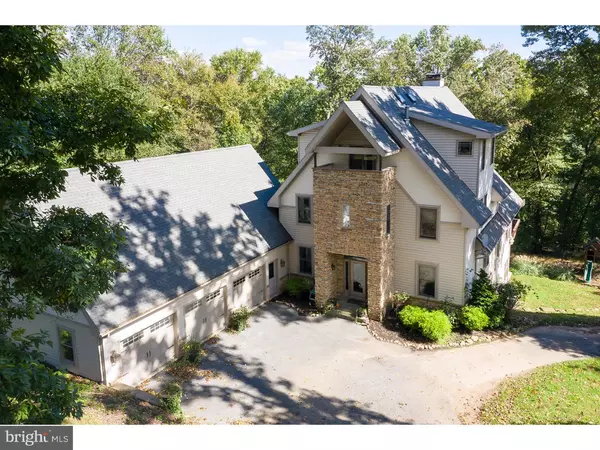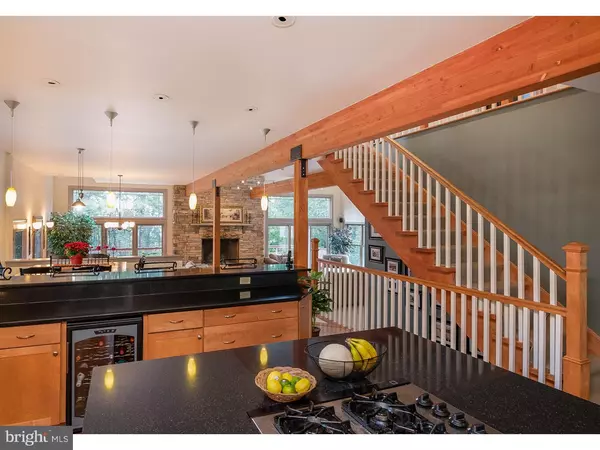For more information regarding the value of a property, please contact us for a free consultation.
Key Details
Sold Price $359,000
Property Type Single Family Home
Sub Type Detached
Listing Status Sold
Purchase Type For Sale
Square Footage 5,862 sqft
Price per Sqft $61
Subdivision Castlewood
MLS Listing ID 1009936124
Sold Date 01/25/19
Style Contemporary
Bedrooms 4
Full Baths 3
Half Baths 2
HOA Fees $12/ann
HOA Y/N Y
Abv Grd Liv Area 4,666
Originating Board TREND
Year Built 2005
Annual Tax Amount $10,378
Tax Year 2018
Lot Size 1.110 Acres
Acres 1.11
Lot Dimensions IRREG
Property Description
You have got to see this one-of-a-kind home! Wonderful and creative 4-level home with tons of living space and a 3-car garage. Gorgeous view of the 1+ acre lot from the many vantage points within the home to enjoy the surroundings and wildlife. You enter into the large foyer and immediately grasp the completely open concept. Huge eat-in kitchen with granite counters, large island, wine fridge, an abundance of cabinets and work space. This will be the gathering place! There is also a large granite breakfast bar and a great spot for the kitchen table. Just a few steps down and you have the dining room and large living room with stone fireplace and just a gorgeous view of the woods. You will be knocked out by the quality of the design and construction. The spare bedrooms are on the next level and there is a full hall bath as well as a Jack and Jill bath between two rooms. Some really cool features on this level as well with a loft type office that is completely open. The 3rd level has the master bedroom retreat. This room will blow you away! It starts with the landing that is surrounded by windows and a small deck to take in the view every morning. There is a 3 sided gas fireplace, whirlpool tub, cathedral ceiling and 4 large closets. The master bath is stunning as well, with a huge glass and tile shower and two large, raised vanities. You must see this space! The lower level contains so much more space with a large movie viewing room and another huge gathering room. There are multiple levels and plenty of room for all types of entertaining and enjoyment. The quality and functionality of the custom bar will also impress you and is a great place to hang out and watch the game. There is also an exercise space in addition to all this space. For outdoor entertaining you'll have a 17' X 16' screened deck as well as a huge deck the entire width of home in the rear. A few other features that you will love and appreciate are the large pantry, large mudroom/storage room, main floor office space, huge 2nd floor laundry, and gorgeous main level powder room. The floor to ceiling stone fireplace is simply stunning and the finishes in the home are second to none. Public water and sewer. One year warranty included!
Location
State PA
County Berks
Area Reading City (10201)
Zoning RES
Rooms
Other Rooms Living Room, Dining Room, Primary Bedroom, Bedroom 2, Bedroom 3, Kitchen, Family Room, Bedroom 1, Other
Basement Full, Outside Entrance, Fully Finished
Interior
Interior Features Primary Bath(s), Kitchen - Island, Butlers Pantry, Skylight(s), Ceiling Fan(s), WhirlPool/HotTub, Air Filter System, Wet/Dry Bar, Stall Shower, Breakfast Area
Hot Water Natural Gas
Heating Gas, Forced Air
Cooling Central A/C
Flooring Wood, Fully Carpeted, Tile/Brick
Fireplaces Number 2
Fireplaces Type Stone, Gas/Propane
Equipment Cooktop, Built-In Range, Oven - Wall, Oven - Double, Dishwasher, Refrigerator, Disposal
Fireplace Y
Window Features Energy Efficient
Appliance Cooktop, Built-In Range, Oven - Wall, Oven - Double, Dishwasher, Refrigerator, Disposal
Heat Source Natural Gas
Laundry Upper Floor
Exterior
Exterior Feature Deck(s), Patio(s), Balcony
Parking Features Inside Access, Garage Door Opener, Oversized
Garage Spaces 6.0
Utilities Available Cable TV
Water Access N
Roof Type Pitched,Shingle
Accessibility None
Porch Deck(s), Patio(s), Balcony
Attached Garage 3
Total Parking Spaces 6
Garage Y
Building
Lot Description Irregular, Sloping, Trees/Wooded
Story 3+
Foundation Concrete Perimeter, Pilings
Sewer Public Sewer
Water Public
Architectural Style Contemporary
Level or Stories 3+
Additional Building Above Grade, Below Grade
Structure Type Cathedral Ceilings
New Construction N
Schools
High Schools Reading Senior
School District Reading
Others
Senior Community No
Tax ID 16-5316-08-79-7643
Ownership Fee Simple
SqFt Source Assessor
Acceptable Financing Conventional, VA, FHA 203(b)
Listing Terms Conventional, VA, FHA 203(b)
Financing Conventional,VA,FHA 203(b)
Special Listing Condition Standard
Read Less Info
Want to know what your home might be worth? Contact us for a FREE valuation!

Our team is ready to help you sell your home for the highest possible price ASAP

Bought with Cheryl L Takach • RE/MAX Of Reading




