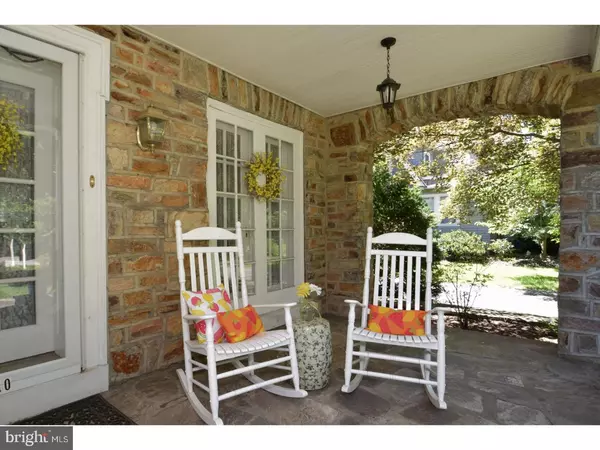For more information regarding the value of a property, please contact us for a free consultation.
Key Details
Sold Price $325,000
Property Type Single Family Home
Sub Type Detached
Listing Status Sold
Purchase Type For Sale
Square Footage 3,112 sqft
Price per Sqft $104
Subdivision Halford Tract
MLS Listing ID 1000473380
Sold Date 01/14/19
Style Colonial
Bedrooms 4
Full Baths 2
Half Baths 1
HOA Y/N N
Abv Grd Liv Area 3,112
Originating Board TREND
Year Built 1925
Annual Tax Amount $8,667
Tax Year 2018
Lot Size 0.475 Acres
Acres 0.48
Lot Dimensions 90
Property Description
Welcome to this charming,4 bedroom, 2.5 bath stone colonial w/2 car garage in the friendly & desirable Halford Tract neighborhood. They simply don't make houses like this one anymore! The flagstone path invites you to a welcoming, covered front porch. Once inside, you find the formal living room with brick fireplace, a built-in bookcase & two sets of double atrium doors, allowing natural light to flow throughout this spacious room. The formal dining room is just as bright & airy with large windows, deep sills (found throughout the home) and continuous hardwood flooring with inlaid details. The cozy family room will WOW you with its very generous size, large built-in bookcase & stately stone fireplace. The sliding doors in this room provide loads of natural light & lead to a delightful deck, which was uniquely built around a mature tree that offers natural shading on hot summer days. From the deck are views of the open, fully fenced backyard. Back inside, the vintage yet functional kitchen has a brand new gas stove top & dishwasher and is ready for your personal touches. Right off the kitchen is the laundry/mud room with pantry,ample storage space & access to the patio and backyard. Upstairs you will find a full bath and three bedrooms, one with a built-in cedar closet. There's also a light-filled, walk-in closet large enough to use as a nursery/office/or additional flex space. Up on the 3rd floor there is a large, private 4th bedroom and a full bathroom - a perfect retreat for your guests. Built-in cubbies on the third floor allow for additional storage. On your way downstairs to the partially finished basement, you'll find a cute powder room tucked under the stairs. Once in the basement, you can take a seat in the casual pub, complete with a beautiful custom bar ? a fantastic bonus for additional entertaining space or just hanging out after a long day ? as well as a separate work area and outside entrance. The owners have made many updates to this home, including: updated electrical, central air installed in 2008, new "lifetime" roof in 2009, new high-efficiency heating system & conversion from oil to gas in 2014, & new water heater in 2017. Tucked in a great neighborhood close to the Schuylkill River Trail, King of Prussia, Einstein Montgomery Hospital, 422 & 76, this classic home truly needs to be seen in person to appreciate its solid construction, workmanship and charm!
Location
State PA
County Montgomery
Area West Norriton Twp (10663)
Zoning R1
Rooms
Other Rooms Living Room, Dining Room, Primary Bedroom, Bedroom 2, Bedroom 3, Kitchen, Family Room, Bedroom 1, Laundry, Attic
Basement Full, Outside Entrance
Interior
Interior Features Kitchen - Eat-In
Hot Water Electric
Heating Gas, Hot Water, Baseboard
Cooling Central A/C
Flooring Wood
Fireplaces Number 2
Fireplaces Type Brick, Stone
Equipment Cooktop, Oven - Wall, Dishwasher
Fireplace Y
Appliance Cooktop, Oven - Wall, Dishwasher
Heat Source Natural Gas
Laundry Main Floor
Exterior
Exterior Feature Deck(s), Porch(es)
Garage Garage Door Opener
Garage Spaces 4.0
Waterfront N
Water Access N
Roof Type Shingle
Accessibility None
Porch Deck(s), Porch(es)
Parking Type Driveway, Detached Garage
Total Parking Spaces 4
Garage Y
Building
Lot Description Level, Open, Trees/Wooded, Front Yard, Rear Yard, SideYard(s)
Story 2
Sewer Public Sewer
Water Public
Architectural Style Colonial
Level or Stories 2
Additional Building Above Grade
New Construction N
Schools
School District Norristown Area
Others
Senior Community No
Tax ID 63-00-07873-002
Ownership Fee Simple
SqFt Source Assessor
Acceptable Financing Conventional, VA, FHA 203(b)
Listing Terms Conventional, VA, FHA 203(b)
Financing Conventional,VA,FHA 203(b)
Special Listing Condition Standard
Read Less Info
Want to know what your home might be worth? Contact us for a FREE valuation!

Our team is ready to help you sell your home for the highest possible price ASAP

Bought with Paul Varga • Keller Williams Realty Devon-Wayne
GET MORE INFORMATION





