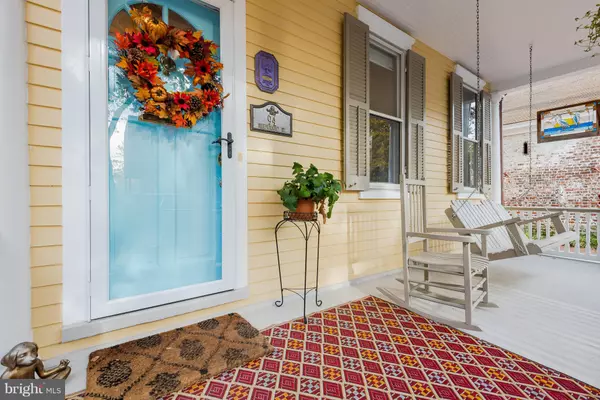For more information regarding the value of a property, please contact us for a free consultation.
Key Details
Sold Price $1,180,000
Property Type Townhouse
Sub Type End of Row/Townhouse
Listing Status Sold
Purchase Type For Sale
Square Footage 3,080 sqft
Price per Sqft $383
Subdivision Historic District
MLS Listing ID MDAA100790
Sold Date 01/30/19
Style Victorian,Traditional
Bedrooms 4
Full Baths 2
Half Baths 2
HOA Y/N N
Abv Grd Liv Area 3,080
Originating Board BRIGHT
Year Built 1880
Annual Tax Amount $10,613
Tax Year 2018
Lot Size 3,272 Sqft
Acres 0.08
Property Description
Historic Annapolis at its finest! Three floors of genteel living await. Major renovation in 2016 created the master suite, the final touch that was missing on this gem. Two side-by-side parking spaces complete this Downtown Annapolis masterpiece. This home features hardwood floors throughout, dedicated office space, gourmet kitchen, gas fireplace, bedroom-level laundry, and a secret garden, great for entertaining. True to the Annapolis lifestyle, Olde Towne Marina is conveniently located at the end of the street. Come see for yourself what makes this home so wonderful.
Location
State MD
County Anne Arundel
Zoning RESIDENTIAL
Direction Southwest
Rooms
Other Rooms Living Room, Dining Room, Primary Bedroom, Bedroom 2, Bedroom 3, Bedroom 4, Kitchen, Office, Bathroom 2, Primary Bathroom, Half Bath
Basement Other, Connecting Stairway, Interior Access, Unfinished
Interior
Interior Features Breakfast Area, Ceiling Fan(s), Combination Dining/Living, Dining Area, Floor Plan - Open, Kitchen - Eat-In, Kitchen - Table Space, Primary Bath(s), Pantry, Recessed Lighting, Walk-in Closet(s), Window Treatments, Wood Floors, Built-Ins, Kitchen - Gourmet, Skylight(s), Stall Shower
Hot Water Natural Gas
Heating Hot Water
Cooling Central A/C, Ceiling Fan(s)
Flooring Wood, Ceramic Tile
Fireplaces Number 1
Fireplaces Type Gas/Propane
Equipment Built-In Microwave, Dishwasher, Disposal, Dryer, Extra Refrigerator/Freezer, Icemaker, Oven - Double, Oven/Range - Gas, Range Hood, Refrigerator, Stainless Steel Appliances, Washer, Water Heater
Furnishings No
Fireplace Y
Window Features Wood Frame
Appliance Built-In Microwave, Dishwasher, Disposal, Dryer, Extra Refrigerator/Freezer, Icemaker, Oven - Double, Oven/Range - Gas, Range Hood, Refrigerator, Stainless Steel Appliances, Washer, Water Heater
Heat Source Natural Gas
Laundry Upper Floor
Exterior
Exterior Feature Brick, Patio(s)
Garage Spaces 2.0
Fence Fully
Utilities Available Above Ground
Waterfront N
Water Access Y
Water Access Desc Canoe/Kayak
View Garden/Lawn
Roof Type Metal,Slate
Street Surface Black Top
Accessibility None
Porch Brick, Patio(s)
Road Frontage City/County
Parking Type Driveway, Off Street
Total Parking Spaces 2
Garage N
Building
Story 3+
Sewer Public Sewer
Water Public
Architectural Style Victorian, Traditional
Level or Stories 3+
Additional Building Above Grade, Below Grade
Structure Type High
New Construction N
Schools
Elementary Schools Annapolis
Middle Schools Bates
High Schools Annapolis
School District Anne Arundel County Public Schools
Others
Senior Community No
Tax ID 020600006419000
Ownership Fee Simple
SqFt Source Estimated
Security Features Carbon Monoxide Detector(s),Monitored,Security System,Smoke Detector
Acceptable Financing Cash, Conventional, FHA, VA
Horse Property N
Listing Terms Cash, Conventional, FHA, VA
Financing Cash,Conventional,FHA,VA
Special Listing Condition Standard
Read Less Info
Want to know what your home might be worth? Contact us for a FREE valuation!

Our team is ready to help you sell your home for the highest possible price ASAP

Bought with Georgeann A Berkinshaw • Coldwell Banker Realty
GET MORE INFORMATION





