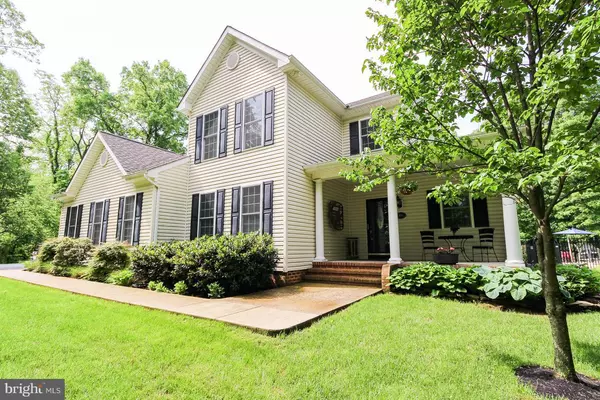For more information regarding the value of a property, please contact us for a free consultation.
Key Details
Sold Price $415,000
Property Type Single Family Home
Sub Type Detached
Listing Status Sold
Purchase Type For Sale
Square Footage 3,448 sqft
Price per Sqft $120
Subdivision None Available
MLS Listing ID 1009958846
Sold Date 02/14/19
Style Colonial,Contemporary
Bedrooms 3
Full Baths 3
Half Baths 1
HOA Y/N N
Abv Grd Liv Area 2,496
Originating Board BRIGHT
Year Built 2005
Annual Tax Amount $3,900
Tax Year 2018
Lot Size 1.780 Acres
Acres 1.78
Property Description
Stunning and Captivating custom built contemporary Colonial. Unique Open Concept design with 9' ceilings. As you step inside this extremely well maintained home, you will be dazzled by the attention to detail in every room with beautiful features including gleaming hardwood floors, ceramic flooring, Maple Kitchen cabinets with granite counters, all appliances convey, comfortable living room, separate dining room, family room nestled close by, open wood stair case leading to a pleasurable upper level. Master suite offers an additional area for evening reading pleasure, a large walk in closet with ample space for summer and winter clothing, and an en suite master bath with ceramic tile shower with glass door; just beautiful. 2 additional spacious bedrooms (1 with its own private bath) grace the remainder of the upper level living area. The lower level is complete with a large family room/game room and a private office with built in book cases. Other amenities include 400 amp service, over sized 2 car garage, 2 zone heat, ceramic tile flooring with in-laid feature, corian bath counters, humidifier, and more! Your outdoor pleasure is endless; starting with a beautiful front porch which is perfect for morning coffee, rear level patio with electronic retractable awning and Gorgeous in ground salt water pool which is iron fenced for safety. This property offers everything one needs for comfortable living and entertaining pleasure. You will want to put this home on your list to see!!!
Location
State MD
County Carroll
Zoning RESIDENTIAL
Rooms
Other Rooms Living Room, Dining Room, Primary Bedroom, Bedroom 2, Bedroom 3, Kitchen, Family Room, Laundry, Office, Bathroom 1
Basement Full, Partially Finished, Sump Pump, Walkout Stairs, Windows
Interior
Interior Features Attic, Built-Ins, Carpet, Ceiling Fan(s), Crown Moldings, Floor Plan - Open, Floor Plan - Traditional, Kitchen - Eat-In, Primary Bath(s), Pantry, Recessed Lighting, Stall Shower, Walk-in Closet(s), Window Treatments, Wood Floors
Hot Water Electric
Heating Heat Pump(s), Programmable Thermostat, Zoned, Humidifier
Cooling Central A/C, Heat Pump(s), Zoned
Flooring Carpet, Ceramic Tile, Hardwood, Vinyl
Equipment Built-In Microwave, Dishwasher, Dryer, Dryer - Electric, Exhaust Fan, Icemaker, Oven - Self Cleaning, Oven/Range - Electric, Refrigerator, Stove, Washer, Water Dispenser, Water Heater
Fireplace N
Window Features Double Pane,Insulated,Screens
Appliance Built-In Microwave, Dishwasher, Dryer, Dryer - Electric, Exhaust Fan, Icemaker, Oven - Self Cleaning, Oven/Range - Electric, Refrigerator, Stove, Washer, Water Dispenser, Water Heater
Heat Source Electric
Laundry Main Floor
Exterior
Exterior Feature Patio(s), Porch(es)
Parking Features Garage - Side Entry, Garage Door Opener
Garage Spaces 7.0
Fence Partially, Decorative
Pool In Ground, Saltwater, Filtered, Fenced
Utilities Available Phone
Water Access N
Roof Type Architectural Shingle
Accessibility None
Porch Patio(s), Porch(es)
Attached Garage 2
Total Parking Spaces 7
Garage Y
Building
Lot Description Front Yard, Landscaping, Level, Rural, Secluded
Story 3+
Sewer On Site Septic
Water Private
Architectural Style Colonial, Contemporary
Level or Stories 3+
Additional Building Above Grade, Below Grade
Structure Type 9'+ Ceilings,Dry Wall,Vaulted Ceilings
New Construction N
Schools
Elementary Schools Taneytown
Middle Schools Northwest
High Schools Francis Scott Key Senior
School District Carroll County Public Schools
Others
Senior Community No
Tax ID 0710007224
Ownership Fee Simple
SqFt Source Assessor
Security Features Smoke Detector,Carbon Monoxide Detector(s)
Acceptable Financing FHA, Conventional, Cash, USDA
Horse Property N
Listing Terms FHA, Conventional, Cash, USDA
Financing FHA,Conventional,Cash,USDA
Special Listing Condition Standard
Read Less Info
Want to know what your home might be worth? Contact us for a FREE valuation!

Our team is ready to help you sell your home for the highest possible price ASAP

Bought with Taylor B Huffman • Long & Foster Real Estate, Inc.




