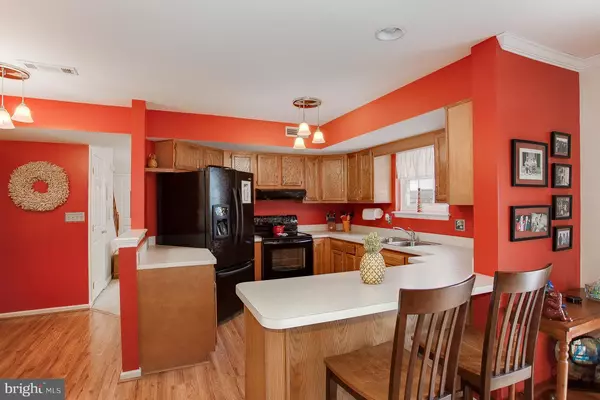For more information regarding the value of a property, please contact us for a free consultation.
Key Details
Sold Price $150,000
Property Type Condo
Sub Type Condo/Co-op
Listing Status Sold
Purchase Type For Sale
Square Footage 1,671 sqft
Price per Sqft $89
Subdivision Stonebridge Crossing
MLS Listing ID PAYK103960
Sold Date 02/15/19
Style Traditional
Bedrooms 3
Full Baths 2
Condo Fees $300/ann
HOA Y/N N
Abv Grd Liv Area 1,671
Originating Board BRIGHT
Year Built 1993
Annual Tax Amount $2,899
Tax Year 2018
Property Description
Attractive and very spacious duplex is now available for new owners to enjoy! This lovely unit has first floor Master bedroom with full-size bath and linen closet, along with a laundry room that has space for storage racks! Kitchen has flat top range for ease in cooking and lots of cabinetry for necessities and storage. Additional storage in walk-in closet and laundry room. Front room could be used for either dining area or formal living room. Master bedroom is spacious and has large double closets. And Master bath has own linen closet. Family room is just off kitchen, which makes entertaining a breeze, and has ceiling fan and sliding glass door to Trex deck for overflow and enjoying the outdoors. Large lot open to common area is a plus for outdoor activities. 30-year roof was installed in 2009 and hot water heater was replaced in 2010. Energy efficient natural gas to warm and central air to cool. Two additional bedrooms, walk-in closet and full bath round out the second story. Carpets cleaned 12/13/18. (Please wear booties during showings)
Location
State PA
County York
Area Dover Twp (15224)
Zoning RESIDENTIAL
Rooms
Main Level Bedrooms 1
Interior
Interior Features Carpet, Ceiling Fan(s), Chair Railings, Breakfast Area, Crown Moldings, Combination Kitchen/Living, Family Room Off Kitchen, Primary Bath(s)
Hot Water Natural Gas
Heating Forced Air
Cooling Central A/C
Flooring Carpet, Laminated
Fireplaces Number 1
Fireplaces Type Heatilator
Equipment Oven/Range - Electric, Refrigerator, Dryer, Washer
Furnishings Partially
Fireplace Y
Window Features Energy Efficient,Vinyl Clad
Appliance Oven/Range - Electric, Refrigerator, Dryer, Washer
Heat Source Natural Gas
Laundry Main Floor, Hookup
Exterior
Exterior Feature Deck(s)
Parking Features Garage - Front Entry, Garage Door Opener
Garage Spaces 2.0
Water Access N
Roof Type Architectural Shingle
Accessibility None
Porch Deck(s)
Attached Garage 1
Total Parking Spaces 2
Garage Y
Building
Lot Description Front Yard, Level, Rear Yard, SideYard(s), Backs - Open Common Area
Story 2
Foundation Concrete Perimeter, Slab
Sewer Public Sewer
Water Public
Architectural Style Traditional
Level or Stories 2
Additional Building Above Grade
Structure Type Dry Wall
New Construction N
Schools
School District Dover Area
Others
HOA Fee Include Common Area Maintenance,Insurance
Senior Community No
Tax ID 24-000-21-0001-B0-C0072
Ownership Fee Simple
SqFt Source Estimated
Security Features Smoke Detector
Acceptable Financing Cash, Conventional, FHA, VA, USDA
Horse Property N
Listing Terms Cash, Conventional, FHA, VA, USDA
Financing Cash,Conventional,FHA,VA,USDA
Special Listing Condition Standard
Read Less Info
Want to know what your home might be worth? Contact us for a FREE valuation!

Our team is ready to help you sell your home for the highest possible price ASAP

Bought with Stacey L. Zimnicky • Century 21 Core Partners
GET MORE INFORMATION





