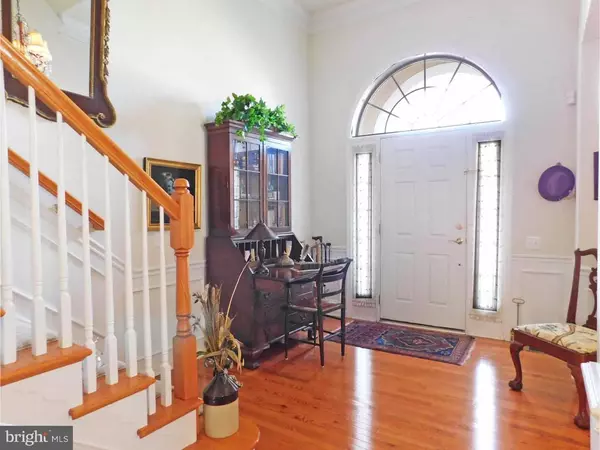For more information regarding the value of a property, please contact us for a free consultation.
Key Details
Sold Price $695,000
Property Type Single Family Home
Sub Type Detached
Listing Status Sold
Purchase Type For Sale
Square Footage 3,437 sqft
Price per Sqft $202
Subdivision Traditions At Wash
MLS Listing ID PABU100610
Sold Date 02/15/19
Style Colonial
Bedrooms 1
Full Baths 3
Half Baths 1
HOA Fees $243/mo
HOA Y/N Y
Abv Grd Liv Area 3,437
Originating Board TREND
Year Built 2004
Annual Tax Amount $9,352
Tax Year 2018
Acres 0.17
Lot Dimensions 55X120
Property Description
Looking for a carefree lifestyle? Then look no more. You will absolutely fall in love with this single in Traditions, Upper Makefield's active adult gated community. Set on a premium lot, the main level features an entry Foyer; Library/Office with bay window; a Great Room (Living and Dining Room combination); 2-storey Family Room with gas fireplace; Kitchen with gas stove and abundant cabinetry, with a Breakfast Room extension; an Owner's Suite - Bedroom with tray ceiling and an inviting private Bathroom with tub and shower; walk-in closet. The main level also offers a Powder Room and Laundry Room. There is a door leading from the Breakfast Room to a huge private deck. This model features beautiful columns, wainscoting and crown molding, plus hardwood flooring. Still plenty of room for guests on the second level which features 2 additional Bedrooms, full Bath and open Loft. The lower level is beautifully finished with media/den area plus a possible fourth Bedroom and full Bath. Conveniently located within minutes of Highway 295 for commute to Philadelphia or the Princeton Corridor, and the RR station for NYC. The amenities include a clubhouse with fitness centre; indoor and outdoor pools; tennis and bocce courts; walking trails. 55 never looked so good! Warning: pack your suitcase . . . you won't want to leave!
Location
State PA
County Bucks
Area Upper Makefield Twp (10147)
Zoning CM
Rooms
Other Rooms Living Room, Dining Room, Master Bedroom, Bedroom 2, Bedroom 3, Kitchen, Family Room, Bedroom 1, Other
Basement Full
Interior
Interior Features Dining Area
Hot Water Natural Gas
Heating Forced Air
Cooling Central A/C
Flooring Wood, Fully Carpeted
Fireplaces Number 1
Fireplaces Type Marble, Gas/Propane
Fireplace Y
Heat Source Natural Gas
Laundry Main Floor
Exterior
Exterior Feature Deck(s)
Garage Spaces 2.0
Amenities Available Swimming Pool
Waterfront N
Water Access N
Accessibility None
Porch Deck(s)
Parking Type Other
Total Parking Spaces 2
Garage N
Building
Story 1.5
Sewer Public Sewer
Water Public
Architectural Style Colonial
Level or Stories 1.5
Additional Building Above Grade
New Construction N
Schools
School District Council Rock
Others
HOA Fee Include Pool(s)
Senior Community Yes
Age Restriction 55
Tax ID 47-034-189
Ownership Fee Simple
SqFt Source Assessor
Special Listing Condition Standard
Read Less Info
Want to know what your home might be worth? Contact us for a FREE valuation!

Our team is ready to help you sell your home for the highest possible price ASAP

Bought with Julie Wurster • Flo Smerconish Realtor
GET MORE INFORMATION





