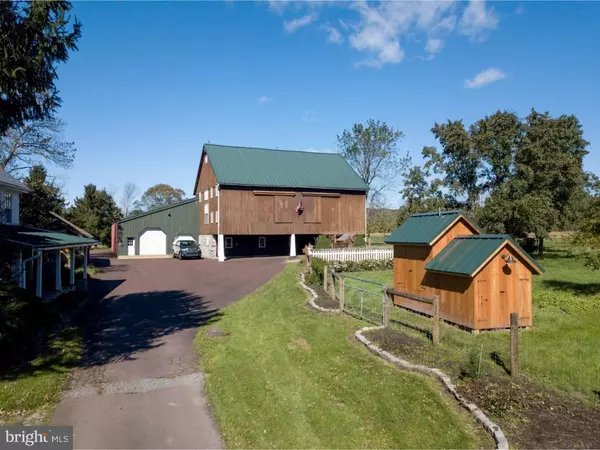For more information regarding the value of a property, please contact us for a free consultation.
Key Details
Sold Price $1,470,000
Property Type Single Family Home
Sub Type Detached
Listing Status Sold
Purchase Type For Sale
Square Footage 7,358 sqft
Price per Sqft $199
Subdivision None Available
MLS Listing ID PABU102052
Sold Date 02/28/19
Style Farmhouse/National Folk
Bedrooms 5
Full Baths 5
Half Baths 1
HOA Y/N N
Abv Grd Liv Area 7,358
Originating Board TREND
Year Built 1890
Annual Tax Amount $12,391
Tax Year 2018
Lot Size 23.976 Acres
Acres 23.98
Lot Dimensions 1021X1021
Property Description
SALE PENDING. An approach from a long expanse of driveway, past a glistening pond, is the introduction to this impressive countryside estate. A grand 1737 farmhouse, useful outbuildings, and unparalleled stillness and beauty on 23 acres comprise Heacock Valley Farm. Wide plank pine floors, beamed and cathedral ceilings, and exposed stone walls bring warmth and character to gracious rooms. Mercer tiles adorn wood burning fireplaces in nearly every room. Soaring windows in the stunning terrace room span two levels and provide panoramic vistas of the grounds. A charming library is tucked way behind arched doors, the perfect escape for a quiet read. 5 bedrooms and 4 full baths easily accommodate guests for unforgettable holiday and weekend retreats. Superior amenities are revealed walking the peaceful land where a swimming pool, guest space, heated workshop, hunting cabin and storage hangar are found. The location is central to plentiful dining, shopping and recreational options in the nearby Lehigh Valley and picturesque towns along the Delaware River. Nockamixon State Park borders the setting with thousands of unspoiled acres preserved for hiking, biking, and boating.
Location
State PA
County Bucks
Area Nockamixon Twp (10130)
Zoning RA
Rooms
Other Rooms Living Room, Dining Room, Primary Bedroom, Bedroom 2, Bedroom 3, Kitchen, Family Room, Bedroom 1, Laundry, Other, Attic
Basement Full, Unfinished
Interior
Interior Features Primary Bath(s), Butlers Pantry, Skylight(s), Ceiling Fan(s), Wood Stove, Exposed Beams, Wet/Dry Bar, Stall Shower, Dining Area
Hot Water Electric
Heating Hot Water, Zoned, Baseboard - Hot Water
Cooling Central A/C
Flooring Wood, Fully Carpeted, Tile/Brick
Fireplaces Type Brick, Stone
Equipment Dishwasher, Disposal, Built-In Microwave
Fireplace N
Appliance Dishwasher, Disposal, Built-In Microwave
Heat Source Oil
Laundry Main Floor
Exterior
Exterior Feature Patio(s), Porch(es)
Garage Garage Door Opener, Oversized
Garage Spaces 6.0
Fence Other
Pool In Ground
Utilities Available Cable TV
Waterfront N
Water Access N
Roof Type Pitched,Slate
Accessibility None
Porch Patio(s), Porch(es)
Parking Type Driveway, Detached Garage, Other
Total Parking Spaces 6
Garage Y
Building
Lot Description Level, Open, Front Yard, Rear Yard, SideYard(s)
Story 2
Foundation Stone, Concrete Perimeter
Sewer On Site Septic
Water Well
Architectural Style Farmhouse/National Folk
Level or Stories 2
Additional Building Above Grade
Structure Type Cathedral Ceilings,9'+ Ceilings
New Construction N
Schools
High Schools Palisades
School District Palisades
Others
Senior Community No
Tax ID 30-003-008
Ownership Fee Simple
SqFt Source Assessor
Acceptable Financing Conventional
Horse Feature Paddock
Listing Terms Conventional
Financing Conventional
Special Listing Condition Standard
Read Less Info
Want to know what your home might be worth? Contact us for a FREE valuation!

Our team is ready to help you sell your home for the highest possible price ASAP

Bought with Kelly J Burland • Carol C Dorey Real Estate
GET MORE INFORMATION





