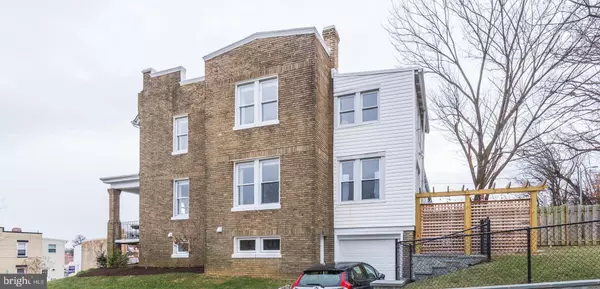For more information regarding the value of a property, please contact us for a free consultation.
Key Details
Sold Price $770,000
Property Type Townhouse
Sub Type End of Row/Townhouse
Listing Status Sold
Purchase Type For Sale
Square Footage 1,850 sqft
Price per Sqft $416
Subdivision Eckington
MLS Listing ID DCDC362650
Sold Date 03/05/19
Style Federal
Bedrooms 3
Full Baths 2
HOA Y/N N
Abv Grd Liv Area 1,850
Originating Board BRIGHT
Year Built 1920
Annual Tax Amount $4,228
Tax Year 2019
Lot Size 1,800 Sqft
Acres 0.04
Property Description
OFFERS DUE TUESDAY 2/5 AT NOON. Classic Federal style row home in a great location! Enjoy all that Eckington has to offer. Approximately .5 mile from Rhode Island Ave metro, and just a short distance from great restaurants/retail including Red Hen, Boundary Stone, Pub and the People, and future Eckington Yards and Rhode Island Ave development projects. This large corner lot overlooks the street from the front and the fenced backyard has a lovely patio to enjoy entertaining on in the warmer weather. Inside are gorgeous hardwoods, high ceilings, large windows and abundant sunlight! Upstairs are 3 bedrooms and a large bath. The main level has a large living room, separate oversized dining room along with the kitchen and sitting room. The lower level is unfinished, but ready for your finishing touches a full bath was just installed in 2018, the other area could be a rec room, an in-law or nanny suite, or an office and workout area use your imagination! The laundry area is in the lower level and leads to a one car garage. Welcome home!
Location
State DC
County Washington
Zoning RF-1
Rooms
Other Rooms Living Room, Dining Room, Primary Bedroom, Bedroom 3, Kitchen, Family Room, Basement, Other, Bathroom 2
Basement Connecting Stairway, Heated, Improved, Outside Entrance
Interior
Interior Features Ceiling Fan(s), Dining Area, Family Room Off Kitchen, Wood Floors
Heating Steam
Cooling Window Unit(s), Ceiling Fan(s)
Equipment Dishwasher, Disposal, Dryer, Oven/Range - Gas, Range Hood, Refrigerator, Washer
Appliance Dishwasher, Disposal, Dryer, Oven/Range - Gas, Range Hood, Refrigerator, Washer
Heat Source Natural Gas
Laundry Basement
Exterior
Garage Basement Garage
Garage Spaces 1.0
Waterfront N
Water Access N
View City
Accessibility None
Parking Type Off Street, Attached Garage, Driveway
Attached Garage 1
Total Parking Spaces 1
Garage Y
Building
Story 3+
Sewer Public Sewer
Water Public
Architectural Style Federal
Level or Stories 3+
Additional Building Above Grade, Below Grade
New Construction N
Schools
Middle Schools Langley Elementary School
High Schools Dunbar Senior
School District District Of Columbia Public Schools
Others
Senior Community No
Tax ID 3564//0028
Ownership Fee Simple
SqFt Source Estimated
Special Listing Condition Standard
Read Less Info
Want to know what your home might be worth? Contact us for a FREE valuation!

Our team is ready to help you sell your home for the highest possible price ASAP

Bought with David R Getson • Compass
GET MORE INFORMATION





