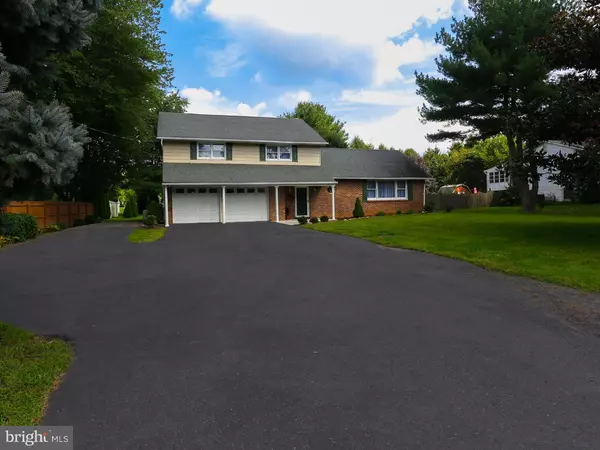For more information regarding the value of a property, please contact us for a free consultation.
Key Details
Sold Price $288,900
Property Type Single Family Home
Sub Type Detached
Listing Status Sold
Purchase Type For Sale
Square Footage 2,024 sqft
Price per Sqft $142
Subdivision None Available
MLS Listing ID 1006155864
Sold Date 03/14/19
Style Colonial
Bedrooms 3
Full Baths 2
Half Baths 1
HOA Y/N N
Abv Grd Liv Area 2,024
Originating Board TREND
Year Built 1974
Annual Tax Amount $5,204
Tax Year 2018
Lot Size 0.459 Acres
Acres 0.46
Lot Dimensions 100X200
Property Description
* BACK ON MARKET! NEW HEATER and NEW SEPTIC being installed. Well maintained colonial with extra wide driveway for possible trailer or RV. Attached two car garage plus an extra storage room/potting space. Lovely Northern Burlington setting adjacent to Chesterfield. Schools are CB lamb, Upper Elementary School and Northern Burlington H.S. This home is bathed in light, neutral paint tones, sun filled rooms, super clean and move in ready. Large living room and dining room are adjacent to each other, wonderful for entertaining. Spend your evenings relaxing in the den watching the crackling fire in the beautiful brick fireplace. Large kitchen offers oak cabinets, tile floor, huge window offering sweeping views of the beautiful back yard. Main floor also offers laundry room, half bath and 11x19 glass enclosed 3 season room. Second floor offers three generous sized bedrooms, master bedroom features large closet and stall shower bathroom. A fun 12x20 extra attic space is accessed through a small door off of second floor hall. Great for storage or fun play space. Quick occupancy possible.
Location
State NJ
County Burlington
Area North Hanover Twp (20326)
Zoning RESID
Rooms
Other Rooms Living Room, Dining Room, Primary Bedroom, Bedroom 2, Kitchen, Family Room, Bedroom 1, Laundry, Other, Attic
Basement Unfinished
Interior
Interior Features Butlers Pantry, Water Treat System, Stall Shower, Kitchen - Eat-In
Hot Water Electric
Heating Forced Air
Cooling Central A/C
Flooring Fully Carpeted, Tile/Brick
Fireplaces Number 1
Fireplaces Type Brick
Equipment Dishwasher
Fireplace Y
Appliance Dishwasher
Heat Source Oil
Laundry Main Floor
Exterior
Exterior Feature Patio(s)
Garage Inside Access
Garage Spaces 5.0
Utilities Available Cable TV
Waterfront N
Water Access N
Roof Type Pitched
Accessibility None
Porch Patio(s)
Parking Type Driveway, Attached Garage, Other
Attached Garage 2
Total Parking Spaces 5
Garage Y
Building
Lot Description Level, Front Yard, Rear Yard
Story 2
Foundation Brick/Mortar, Crawl Space
Sewer On Site Septic
Water Well
Architectural Style Colonial
Level or Stories 2
Additional Building Above Grade
New Construction N
Schools
High Schools Northern Burlington County Regional
School District Northern Burlington Count Schools
Others
Senior Community No
Tax ID 26-00300-00043
Ownership Fee Simple
SqFt Source Assessor
Acceptable Financing Conventional, VA, FHA 203(b)
Listing Terms Conventional, VA, FHA 203(b)
Financing Conventional,VA,FHA 203(b)
Special Listing Condition Standard
Read Less Info
Want to know what your home might be worth? Contact us for a FREE valuation!

Our team is ready to help you sell your home for the highest possible price ASAP

Bought with James Traynham • Smires & Associates
GET MORE INFORMATION





