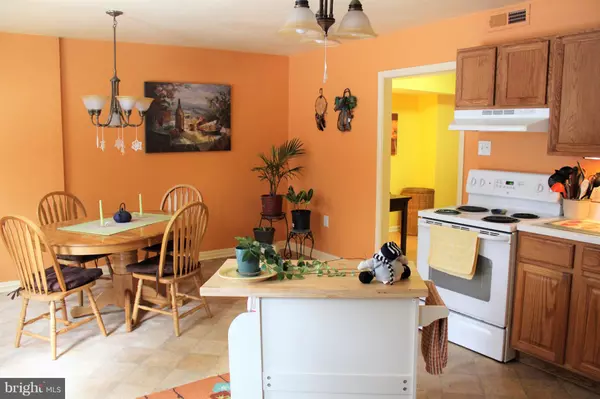For more information regarding the value of a property, please contact us for a free consultation.
Key Details
Sold Price $226,000
Property Type Townhouse
Sub Type Interior Row/Townhouse
Listing Status Sold
Purchase Type For Sale
Square Footage 1,096 sqft
Price per Sqft $206
Subdivision Indian King
MLS Listing ID PACT286004
Sold Date 03/18/19
Style Colonial
Bedrooms 3
Full Baths 1
HOA Fees $107/mo
HOA Y/N Y
Abv Grd Liv Area 1,096
Originating Board BRIGHT
Year Built 1977
Annual Tax Amount $2,089
Tax Year 2018
Lot Size 2,000 Sqft
Acres 0.05
Property Description
Homes in Indian King so seldom become available, and especially one with a garage! This home is so adorable, and pride of ownership shines through from top to bottom! Enter the spacious living room that has a lovely, wood burning fireplace, coat closet and newer laminate flooring. There is a first floor "bonus" room which is currently used as a laundry room and office but has previously been used as a small bedroom. Lots of extra shelves and also a laundry tub are in this room. Washer and dryer are also included. So many possibilities as it is adjacent to the living room/kitchen. This bonus room could also be made into another bathroom if desired. The large kitchen addition is another great perc to this lovely home and it has pretty oak cabinets, white countertops, a double stainless sink, closet for heater and an outside entrance to the amazing, private rear yard. There is no rear access and no alley way, so back yard is quiet and serene. There is much wildlife and lots of perennials and ground cover, so mowing is not necessary. (Current owner has never had to mow lawn since her ownership.) A wood patio with slate section is a great place for outdoor furniture. 2nd floor of house boasts 2 bedrooms and a full bath. Master bedroom has big double closet and a lighted ceiling fan and also has private entry to hall bath and 2nd bedroom also has a large closet and a lighted ceiling fan. Current owner put bed in closet because it is not really being used, but plenty of room in the bedroom for a bed. 3rd floor loft has been previously used as a 3rd bedroom, however the possibilities are endless and could also make a great, separate living space for a den, office, etc. if not used as a bedroom. Water heater and heater are both less than 5 years old, fireplace is kept clean by chimney sweeps and windows have a lifetime warranty that is transferable to new owner. This house is adorable and priced to go! Taxes are low, school system is great, and home is so efficient (although its based on usage, current owner only pays $105/month for PECO budget and $45/month for water). Move in and kick back! Super cute house, easy and affordable to maintain! Come see. Won't last!*ALL DEPOSIT CHECKS MUST BE BANK CHECKS AS IT IS OUR OFFICE POLICY*
Location
State PA
County Chester
Area West Whiteland Twp (10341)
Zoning R3
Interior
Hot Water Electric
Heating Heat Pump(s)
Cooling Central A/C
Fireplaces Number 1
Fireplaces Type Wood
Fireplace Y
Heat Source Electric
Laundry Main Floor
Exterior
Parking Features Garage - Front Entry
Garage Spaces 1.0
Water Access N
Accessibility None
Attached Garage 1
Total Parking Spaces 1
Garage Y
Building
Story 3+
Sewer Public Sewer
Water Public
Architectural Style Colonial
Level or Stories 3+
Additional Building Above Grade, Below Grade
New Construction N
Schools
School District West Chester Area
Others
Senior Community No
Tax ID 41-05P-0005
Ownership Fee Simple
SqFt Source Estimated
Special Listing Condition Standard
Read Less Info
Want to know what your home might be worth? Contact us for a FREE valuation!

Our team is ready to help you sell your home for the highest possible price ASAP

Bought with Megan Hyman • Long & Foster Real Estate, Inc.
GET MORE INFORMATION





