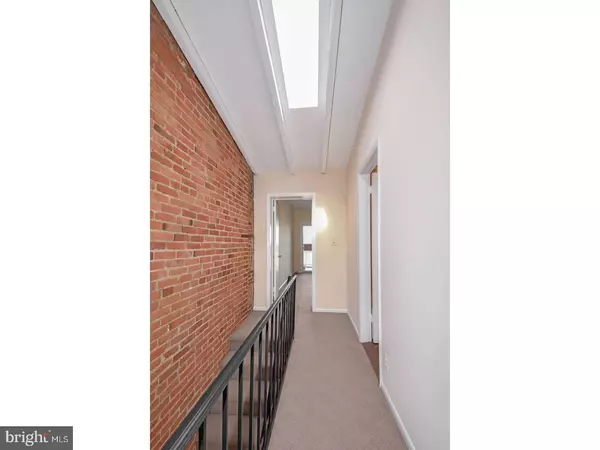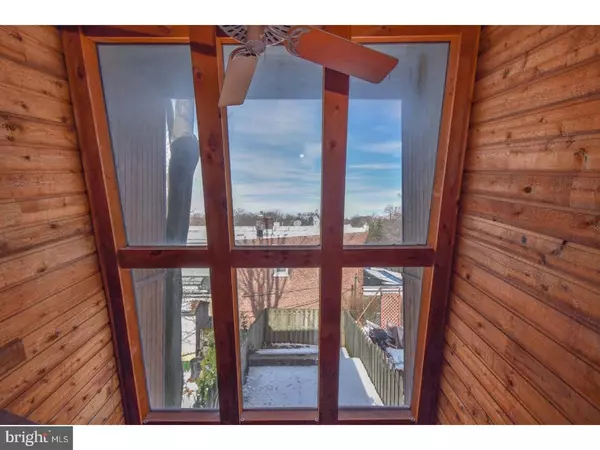For more information regarding the value of a property, please contact us for a free consultation.
Key Details
Sold Price $200,000
Property Type Townhouse
Sub Type End of Row/Townhouse
Listing Status Sold
Purchase Type For Sale
Square Footage 1,575 sqft
Price per Sqft $126
Subdivision Happy Valley
MLS Listing ID 1002075232
Sold Date 03/22/19
Style Colonial
Bedrooms 2
Full Baths 2
Half Baths 1
HOA Fees $4/ann
HOA Y/N Y
Abv Grd Liv Area 1,575
Originating Board TREND
Year Built 1921
Annual Tax Amount $2,671
Tax Year 2017
Lot Size 1,742 Sqft
Acres 0.04
Lot Dimensions 16X96
Property Description
Beautiful 2 story brick town home located in desirable & historic Happy Valley. Known as "King's Row", this home has the "wow" factor. The open first floor features a large living room/dining room combo with hardwood floors, a traditional brick fireplace with federal style molding, and a convenient first floor powder room and first floor laundry. A rear door leads to a party deck and beautiful fenced yard. The second floor has 3 spacious bedrooms with a full bath. The second bedroom features a French door that leads to a rear deck overlooking the yard. 2 car off-street parking with private drive and entrance. The roof was redone in 2017 and all appliances are included, 'as-is'. The property has been professionally painted & cleaned. This home is conveniently located near Brandywine Park, Trolley Square, Wilmington Hospital and has excellent access to I-95. Welcome to your move-in ready home in Happy Valley; 903 Shallcross, CHEERS!
Location
State DE
County New Castle
Area Wilmington (30906)
Zoning 26R-3
Direction Southeast
Rooms
Other Rooms Living Room, Dining Room, Primary Bedroom, Kitchen, Family Room, Bedroom 1, Other, Attic
Basement Partial, Unfinished
Interior
Interior Features Ceiling Fan(s), Kitchen - Eat-In
Hot Water Natural Gas
Heating Forced Air
Cooling Central A/C
Flooring Wood, Fully Carpeted, Vinyl
Fireplaces Number 1
Fireplaces Type Brick
Equipment Cooktop, Oven - Wall, Oven - Self Cleaning, Dishwasher, Refrigerator, Disposal, Energy Efficient Appliances, Built-In Microwave
Fireplace Y
Appliance Cooktop, Oven - Wall, Oven - Self Cleaning, Dishwasher, Refrigerator, Disposal, Energy Efficient Appliances, Built-In Microwave
Heat Source Natural Gas
Laundry Main Floor
Exterior
Exterior Feature Deck(s), Porch(es)
Utilities Available None
Water Access N
Roof Type Pitched
Accessibility None
Porch Deck(s), Porch(es)
Garage N
Building
Lot Description Rear Yard
Story 2
Foundation Stone
Sewer Public Sewer
Water Public
Architectural Style Colonial
Level or Stories 2
Additional Building Above Grade
New Construction N
Schools
Elementary Schools Warner
Middle Schools Skyline
High Schools Alexis I. Dupont
School District Red Clay Consolidated
Others
Pets Allowed Y
Senior Community No
Tax ID 26-021.30-166
Ownership Fee Simple
SqFt Source Assessor
Acceptable Financing Conventional, FHA 203(b)
Listing Terms Conventional, FHA 203(b)
Financing Conventional,FHA 203(b)
Special Listing Condition Standard
Pets Allowed Case by Case Basis
Read Less Info
Want to know what your home might be worth? Contact us for a FREE valuation!

Our team is ready to help you sell your home for the highest possible price ASAP

Bought with Nicholas A Baldini • Patterson-Schwartz-Hockessin




