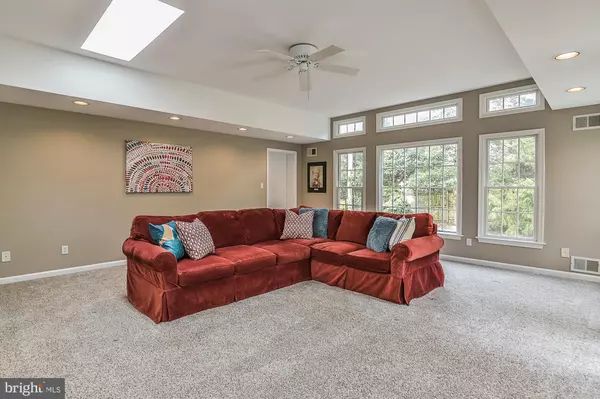For more information regarding the value of a property, please contact us for a free consultation.
Key Details
Sold Price $717,500
Property Type Single Family Home
Sub Type Detached
Listing Status Sold
Purchase Type For Sale
Square Footage 1,716 sqft
Price per Sqft $418
Subdivision Fordham Village
MLS Listing ID VAFX923384
Sold Date 04/09/19
Style Ranch/Rambler
Bedrooms 3
Full Baths 2
HOA Y/N N
Abv Grd Liv Area 1,716
Originating Board BRIGHT
Year Built 1952
Annual Tax Amount $6,980
Tax Year 2018
Lot Size 10,188 Sqft
Acres 0.23
Property Description
This is the one you have been waiting for! Incredible 3 bedroom/2 bath rambler in coveted quiet, tree-lined 1-street subdivision backing to Belle Haven. 55K in renovations including a brand new high end kitchen featuring features leathered granite counters, subway tile backsplash, stainless steel appliances with gas cooking, radiant heated floors and cabinet underlighting. Living room/dining room combination features wood floors, brick wood burning fireplace, recessed lighting, custom built-ins and decorative moldings. French doors open to a huge great room addition with new carpet, skylights and wall of windows. From the great room step outside to the spacious deck and private fenced backyard! Master suite with updated en suite bath. Large secondary bedrooms and updated 2nd full bath. Attached one car garage. New gutters and guards and newly insulated attic. Tankless hot water heater. Incredible location! Close to Belle Haven, Old Town Alexandria, DC and Amazon's new headquarters! Metro bus 0.39 mi, Metro 2 mi, DCA 7.1 mi. This home has it all!
Location
State VA
County Fairfax
Zoning 140
Rooms
Other Rooms Living Room, Dining Room, Primary Bedroom, Bedroom 2, Bedroom 3, Kitchen, Foyer, Great Room, Bathroom 2, Primary Bathroom
Main Level Bedrooms 3
Interior
Interior Features Built-Ins, Chair Railings, Crown Moldings, Combination Dining/Living, Entry Level Bedroom, Kitchen - Table Space, Primary Bath(s), Recessed Lighting, Upgraded Countertops, Wainscotting, Wood Floors, Attic, Carpet, Ceiling Fan(s), Dining Area, Family Room Off Kitchen, Skylight(s)
Hot Water Natural Gas
Heating Forced Air
Cooling Central A/C, Ceiling Fan(s)
Fireplaces Number 1
Fireplaces Type Mantel(s)
Equipment Dishwasher, Disposal, Built-In Microwave, Washer, Dryer, Refrigerator, Water Heater, Oven/Range - Gas, Icemaker
Fireplace Y
Window Features Double Pane,Skylights
Appliance Dishwasher, Disposal, Built-In Microwave, Washer, Dryer, Refrigerator, Water Heater, Oven/Range - Gas, Icemaker
Heat Source Natural Gas
Laundry Main Floor
Exterior
Exterior Feature Deck(s)
Parking Features Garage - Front Entry, Garage Door Opener
Garage Spaces 1.0
Fence Wood, Rear
Water Access N
View Trees/Woods
Accessibility None
Porch Deck(s)
Attached Garage 1
Total Parking Spaces 1
Garage Y
Building
Lot Description Backs to Trees, Cul-de-sac, Trees/Wooded, No Thru Street
Story 1
Sewer Public Sewer
Water Public
Architectural Style Ranch/Rambler
Level or Stories 1
Additional Building Above Grade, Below Grade
Structure Type Dry Wall
New Construction N
Schools
Elementary Schools Belle View
Middle Schools Sandburg
High Schools West Potomac
School District Fairfax County Public Schools
Others
Senior Community No
Tax ID 0833 18A 0007A
Ownership Fee Simple
SqFt Source Estimated
Special Listing Condition Standard
Read Less Info
Want to know what your home might be worth? Contact us for a FREE valuation!

Our team is ready to help you sell your home for the highest possible price ASAP

Bought with Daniel Schwartz • Century 21 Redwood Realty




