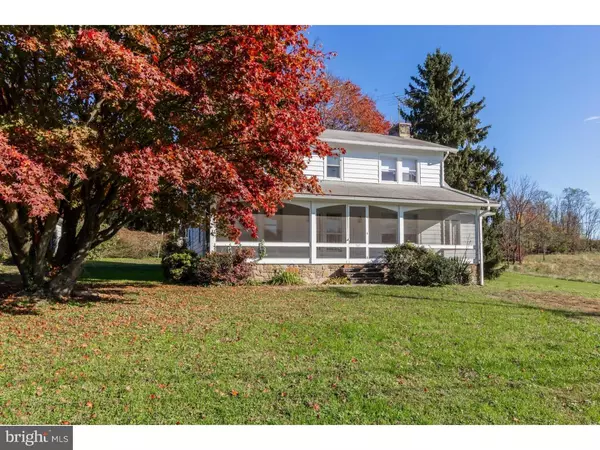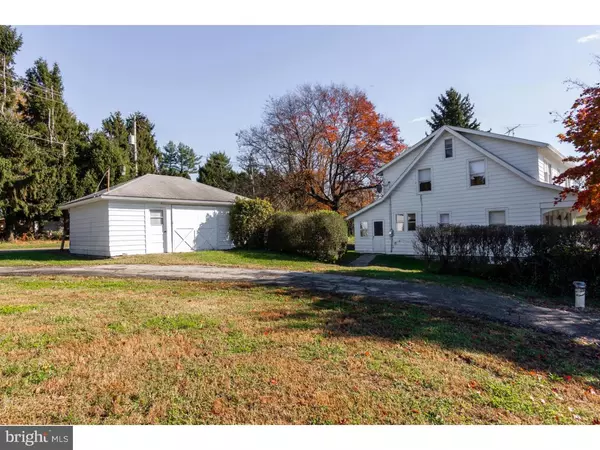For more information regarding the value of a property, please contact us for a free consultation.
Key Details
Sold Price $230,000
Property Type Single Family Home
Sub Type Detached
Listing Status Sold
Purchase Type For Sale
Square Footage 2,316 sqft
Price per Sqft $99
Subdivision None Available
MLS Listing ID PACT101932
Sold Date 04/12/19
Style Colonial
Bedrooms 4
Full Baths 1
Half Baths 1
HOA Y/N N
Abv Grd Liv Area 2,316
Originating Board TREND
Year Built 1935
Annual Tax Amount $5,122
Tax Year 2018
Lot Size 0.808 Acres
Acres 1.13
Lot Dimensions 0X0
Property Description
Wonderful opportunity to make this charming craftsman style home your own! Situated on just over an acre of land in New Garden township with easy access to Hockessin, DE and Rt. 7 and Rt. 41... this charming home features much of its original vintage character. An enclosed front porch spans the entire length of the home and will be a much loved spot to enjoy your morning coffee. Walk up the flagstone walkway and inside you'll find a spacious home with large eat-in kitchen featuring a butlers pantry, mud room/laundry room, sunny dining room, living room with stone FP and cozy sunroom on the first floor. Walk up to the 2nd floor and you'll find 4 nicely bedrooms and a shared full bath. The entire home has the original hardwoods floors. An inviting backyard beckons you outdoors. A detached 1 car garage sits adjacent to the home. Fresh exterior paint, newer water heater, new water conditioning system, newer 200 amp electric and oil tank. This is the perfect opportunity for a creative homeowner to bring this 1930's gem back to life! Home is being sold in its current condition. Property has 2 parcels included in this sale. Property has also been known as 151 & 153 Sheehan Rd in certain public records
Location
State PA
County Chester
Area New Garden Twp (10360)
Zoning UD
Rooms
Other Rooms Living Room, Dining Room, Primary Bedroom, Bedroom 2, Bedroom 3, Kitchen, Bedroom 1, Laundry, Other, Attic
Basement Full, Unfinished
Interior
Interior Features Butlers Pantry, Kitchen - Eat-In
Heating Hot Water
Cooling Central A/C
Flooring Wood
Fireplaces Number 1
Fireplaces Type Stone
Equipment Oven - Wall
Fireplace Y
Appliance Oven - Wall
Heat Source Oil
Laundry Main Floor
Exterior
Exterior Feature Porch(es)
Garage Garage - Front Entry
Garage Spaces 4.0
Utilities Available Cable TV Available
Waterfront N
Water Access N
Roof Type Shingle
Accessibility None
Porch Porch(es)
Parking Type Detached Garage
Total Parking Spaces 4
Garage Y
Building
Lot Description Open
Story 2
Foundation Concrete Perimeter
Sewer On Site Septic
Water Well
Architectural Style Colonial
Level or Stories 2
Additional Building Above Grade
New Construction N
Schools
High Schools Kennett
School District Kennett Consolidated
Others
Senior Community No
Tax ID 60-06 -0002 & 60-06-0001
Ownership Fee Simple
SqFt Source Assessor
Acceptable Financing Conventional
Listing Terms Conventional
Financing Conventional
Special Listing Condition Standard
Read Less Info
Want to know what your home might be worth? Contact us for a FREE valuation!

Our team is ready to help you sell your home for the highest possible price ASAP

Bought with Christian J Kriza • Beiler-Campbell Realtors-Kennett Square
GET MORE INFORMATION





