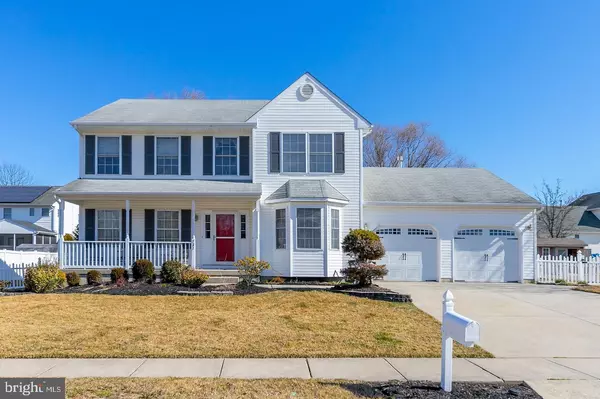For more information regarding the value of a property, please contact us for a free consultation.
Key Details
Sold Price $312,500
Property Type Single Family Home
Sub Type Detached
Listing Status Sold
Purchase Type For Sale
Square Footage 2,365 sqft
Price per Sqft $132
Subdivision Jessup Mill Estate
MLS Listing ID NJGL230722
Sold Date 04/19/19
Style Contemporary,Colonial
Bedrooms 4
Full Baths 2
Half Baths 1
HOA Y/N N
Abv Grd Liv Area 2,365
Originating Board BRIGHT
Year Built 1998
Annual Tax Amount $9,134
Tax Year 2018
Lot Size 0.253 Acres
Acres 0.25
Lot Dimensions 0.00 x 0.00
Property Description
Big home little budget, the price is right. A lot of home for the money! Don't miss your chance to own this beautiful and spacious RJP built contemporary/colonial home with front porch. Situated on a professionally landscaped setting; this 2365+ sq ft home (not including a full finished basement) is located in the sought-after an Elegant Jessup Mill Estate section of Mantua Township. This home is the real deal, a place to hang your heart. Expect to be greeted with a open foyer and hardwood flooring. The flow, the room sizes and the bright & airy design make a great first impression. Home features 11 spacious rooms with 4 bedrooms and 2.5 baths for generously scaled living. The sunny and bright Kitchen has plenty of cabinets & counter space including a breakfast area with all appliances included. Additional rooms on the 1st floor include a formal living & dining room, spacious family room, laundry room and powder room. The 2nd floor features 4 spacious bedrooms, two full baths with an open hallway over looking the foyer. The master bedroom with walk-in closets featuring a beautiful remodeled master bath area; with extra wide shower, dual sinks and tile flooring. Your family will enjoy all the spaciousness this home has to offer. Additional living space in the finished basement includes a spacious great room and additional family room. The back yard is very spacious with vinyl fencing & privacy. The only thing missing is a pool. Additional amenities include H/W flooring in the foyer entrance, staircase and landing area, a full finished basement, 2 car garage, brand new gas heating & central air units, gas fireplace and sprinkler systems with great curb appeal. This property has great views in the serene setting of Jessup Mill Estates. Home is close to everything and everywhere, major highways (Rt. 55, 295 and 322), shopping centers, Rowan University within minutes of the home. Twenty minutes from Philadelphia & Delaware, with shore points only one hour away. With one of the best school districts (The Clearview Regional) and the best kept secret development in Mantua Township, you can't go wrong. Don't take my word for it come see for yourself. A must see!! Truly a Magnificent home, SHOW & SELL!!
Location
State NJ
County Gloucester
Area Mantua Twp (20810)
Zoning RESIDENTIAL
Rooms
Other Rooms Living Room, Dining Room, Primary Bedroom, Bedroom 2, Bedroom 3, Bedroom 4, Kitchen, Game Room, Family Room, Great Room, Laundry
Basement Fully Finished
Interior
Interior Features Carpet, Dining Area, Kitchen - Eat-In
Heating Forced Air
Cooling Central A/C
Flooring Carpet, Hardwood, Tile/Brick
Fireplaces Number 1
Fireplaces Type Gas/Propane
Equipment Built-In Microwave, Built-In Range, Dishwasher, Range Hood
Fireplace Y
Appliance Built-In Microwave, Built-In Range, Dishwasher, Range Hood
Heat Source Natural Gas
Laundry Main Floor
Exterior
Exterior Feature Patio(s), Porch(es)
Garage Garage - Front Entry, Inside Access
Garage Spaces 4.0
Fence Vinyl
Utilities Available Cable TV Available, Electric Available, Natural Gas Available, Phone Available, Sewer Available, Water Available
Waterfront N
Water Access N
Roof Type Asphalt,Shingle
Accessibility None
Porch Patio(s), Porch(es)
Parking Type Attached Garage, Driveway, Off Street, On Street
Attached Garage 2
Total Parking Spaces 4
Garage Y
Building
Lot Description Front Yard, Level, Open, Rear Yard, SideYard(s)
Story 2
Foundation Concrete Perimeter
Sewer Public Sewer
Water Public
Architectural Style Contemporary, Colonial
Level or Stories 2
Additional Building Above Grade, Below Grade
New Construction N
Schools
Elementary Schools Centre City E.S.
Middle Schools Clearview Regional M.S.
High Schools Clearview Regional H.S.
School District Clearview Regional Schools
Others
Senior Community No
Tax ID 10-00006 02-00016
Ownership Fee Simple
SqFt Source Assessor
Acceptable Financing Cash, FHA, Conventional, USDA, VA
Horse Property N
Listing Terms Cash, FHA, Conventional, USDA, VA
Financing Cash,FHA,Conventional,USDA,VA
Special Listing Condition Standard
Read Less Info
Want to know what your home might be worth? Contact us for a FREE valuation!

Our team is ready to help you sell your home for the highest possible price ASAP

Bought with Cheryl A Blair • Weichert Realtors-Cherry Hill
GET MORE INFORMATION





