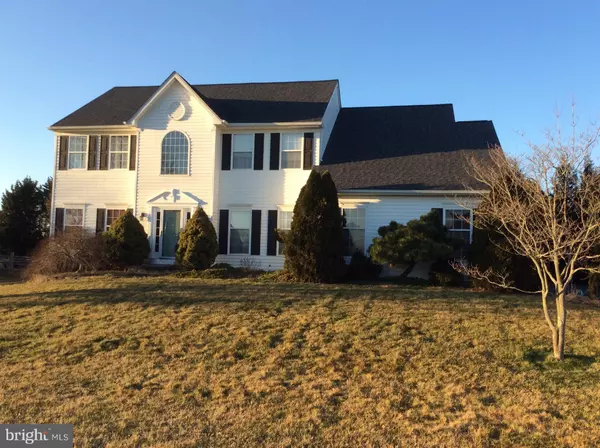For more information regarding the value of a property, please contact us for a free consultation.
Key Details
Sold Price $370,000
Property Type Single Family Home
Sub Type Detached
Listing Status Sold
Purchase Type For Sale
Square Footage 3,000 sqft
Price per Sqft $123
Subdivision Fairview Farm
MLS Listing ID DENC472624
Sold Date 04/24/19
Style Colonial
Bedrooms 4
Full Baths 2
Half Baths 1
HOA Y/N N
Abv Grd Liv Area 3,000
Originating Board BRIGHT
Year Built 1999
Annual Tax Amount $3,154
Tax Year 2018
Lot Size 0.760 Acres
Acres 0.76
Property Description
Wonderful opportunity to own in the desirable community of Fairview Farm. This well constructed home was built in 1999 on almost an acre and is tucked well into this lovely neighborhood. The foyer features hardwood floors and a turned staircase. The entrance is flanked by the living room to the left and dining room to the right. Walking straight leads to the open kitchen and great room. The spacious great room has a gas fireplace, vaulted ceiling. The laundry area and an office or playroom right off of the garage entrance hallway. The basement was finished with half bathroom,(currently not in working condition, and drywall was removed at the bottom of the walls due to AC Unit water damage. Some TLC and it will be back to a nice roomy area for entertainment space. Take the turned staircase to the second floor where you will find the master bedroom with master bath, soaking tub, 2 nice size walk-in closets and a nice sized sitting room off the Master. Three nice sized additional bedrooms, all with an abundance of closet space and natural light. This home is being sold in "AS IS CONDITION" with immediately delivery, home inspections for informational purposes only. No repairs/replacements will be made or paid by sellers. This home needs TLC but is ready for new owners to enjoy by creating your own style. Schedule your tour today!
Location
State DE
County New Castle
Area South Of The Canal (30907)
Zoning R
Rooms
Other Rooms Living Room, Dining Room, Primary Bedroom, Bedroom 2, Bedroom 3, Bedroom 4, Kitchen, Family Room, Laundry, Other
Basement Full
Interior
Heating Forced Air
Cooling Central A/C
Fireplaces Number 1
Fireplaces Type Fireplace - Glass Doors, Gas/Propane
Fireplace Y
Heat Source Natural Gas
Exterior
Exterior Feature Deck(s)
Parking Features Garage - Side Entry
Garage Spaces 2.0
Water Access N
Accessibility None
Porch Deck(s)
Attached Garage 2
Total Parking Spaces 2
Garage Y
Building
Story 2
Sewer Holding Tank, On Site Septic
Water Public
Architectural Style Colonial
Level or Stories 2
Additional Building Above Grade, Below Grade
New Construction N
Schools
School District Appoquinimink
Others
Senior Community No
Tax ID 11-057.00-089
Ownership Fee Simple
SqFt Source Assessor
Acceptable Financing Cash, Conventional
Horse Property N
Listing Terms Cash, Conventional
Financing Cash,Conventional
Special Listing Condition Standard
Read Less Info
Want to know what your home might be worth? Contact us for a FREE valuation!

Our team is ready to help you sell your home for the highest possible price ASAP

Bought with Jennifer Snyder • Patterson-Schwartz-Newark




