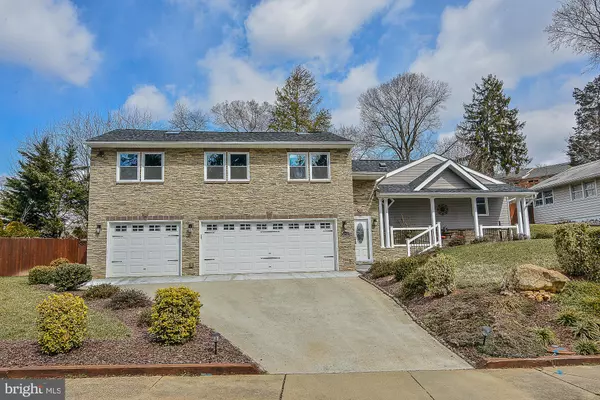For more information regarding the value of a property, please contact us for a free consultation.
Key Details
Sold Price $775,000
Property Type Single Family Home
Sub Type Detached
Listing Status Sold
Purchase Type For Sale
Square Footage 2,747 sqft
Price per Sqft $282
Subdivision Woodley
MLS Listing ID VAFX997044
Sold Date 04/26/19
Style Split Level
Bedrooms 4
Full Baths 3
HOA Y/N N
Abv Grd Liv Area 1,825
Originating Board BRIGHT
Year Built 1951
Annual Tax Amount $8,881
Tax Year 2019
Lot Size 10,247 Sqft
Acres 0.24
Property Description
Renovated top to bottom in 2013, this stunning 4 bedroom, 3 full baths home offers 2,747 square feet of finished living space on 3 levels plus a rare 3-car attached garage. A unique layout make it both perfect for entertaining or peaceful oasis. Gourmet kitchen with espresso stained Shaker cabinets, generous island and breakfast bar, stainless steel appliances, granite countertops, matching backsplash, and ample storage and workspaces. Expansive living room and dining room areas, gleaming hardwood floors, crown molding, skylights, and recessed and pendant lights. French doors open onto and expansive deck and professionally landscaped, large backyard, including a charming garden swing. Gracious master suite features hardwood floors, walk-in closet with organizers, and spa like master bath with separate soaking tub, shower, dual vanity and gorgeous tilework. Lower level offers a large recreation room, wet-bar, walk out access to the backyard, a fourth bedroom, and third full bath and plenty of space for storage. Located a short walk to numerous shopping and dining options and the local public library, 6-minute drive to the Mosaic District, 10 minutes to Tysons, 5 miles from 3 different Metro stations, close to the Washington & Old Dominion trail and key commuter route such as Rt 50, the Beltway, Lee Highway and I-66. All the major system were replaced in 2013 or more recently, including windows, aluminum clad window frames and trim, doors, storm doors and screens, HVAC, roof, insulation, appliances, fresh paint inside and out, you will have low utility and maintenance bills for years to come.
Location
State VA
County Fairfax
Zoning 140
Rooms
Other Rooms Dining Room, Primary Bedroom, Bedroom 2, Bedroom 3, Bedroom 4, Kitchen, Family Room, Great Room, Bathroom 2, Bathroom 3, Primary Bathroom
Basement Partial, Fully Finished, Rear Entrance, Windows, Walkout Stairs, Interior Access
Interior
Interior Features Crown Moldings, Bar
Hot Water Natural Gas
Heating Forced Air, Zoned
Cooling Central A/C, Ceiling Fan(s), Zoned
Flooring Wood, Carpet, Ceramic Tile
Equipment Built-In Microwave, Dishwasher, Disposal, Dryer, Oven/Range - Gas, Refrigerator, Stainless Steel Appliances, Washer
Fireplace N
Window Features Screens,Double Pane,Vinyl Clad
Appliance Built-In Microwave, Dishwasher, Disposal, Dryer, Oven/Range - Gas, Refrigerator, Stainless Steel Appliances, Washer
Heat Source Natural Gas
Laundry Lower Floor
Exterior
Exterior Feature Deck(s)
Parking Features Garage - Front Entry
Garage Spaces 3.0
Utilities Available Electric Available, Natural Gas Available, Sewer Available, Water Available
Water Access N
View Garden/Lawn
Roof Type Architectural Shingle
Accessibility None
Porch Deck(s)
Attached Garage 3
Total Parking Spaces 3
Garage Y
Building
Story 3+
Sewer Public Sewer
Water Public
Architectural Style Split Level
Level or Stories 3+
Additional Building Above Grade, Below Grade
Structure Type Cathedral Ceilings,Dry Wall
New Construction N
Schools
Elementary Schools Graham Road
Middle Schools Jackson
High Schools Falls Church
School District Fairfax County Public Schools
Others
Senior Community No
Tax ID 0503 05040042A
Ownership Fee Simple
SqFt Source Assessor
Horse Property N
Special Listing Condition Standard
Read Less Info
Want to know what your home might be worth? Contact us for a FREE valuation!

Our team is ready to help you sell your home for the highest possible price ASAP

Bought with Bruce L Wertz • Cranford & Associates
GET MORE INFORMATION





