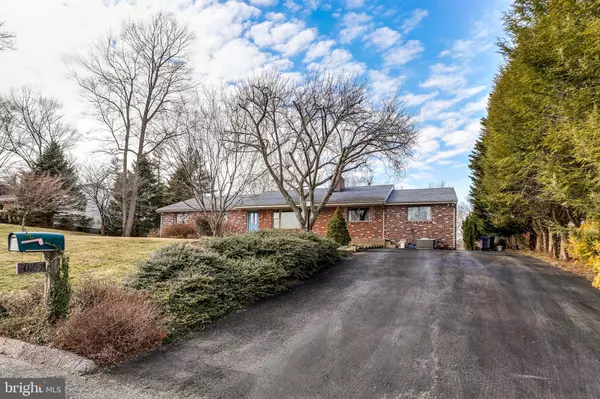For more information regarding the value of a property, please contact us for a free consultation.
Key Details
Sold Price $520,000
Property Type Single Family Home
Sub Type Detached
Listing Status Sold
Purchase Type For Sale
Square Footage 3,518 sqft
Price per Sqft $147
Subdivision Allenford
MLS Listing ID MDHW250206
Sold Date 05/01/19
Style Ranch/Rambler
Bedrooms 4
Full Baths 3
HOA Y/N N
Abv Grd Liv Area 2,013
Originating Board BRIGHT
Year Built 1968
Annual Tax Amount $6,233
Tax Year 2019
Lot Size 0.495 Acres
Acres 0.49
Property Description
BEAUTIFUL brick front rancher set on the crest of a gentle rise in Allenford and served by prime Howard County schools. Built in 1968 and renovated with the addition of a master bedroom suite and luxury, 5 piece bath. Gleaming hardwood floors throughout. Second main level master suite with adjoining dual entrbath. The kitchen has been totally enlarged and replaced: cherry toned cabinetry, gas cooktop, electric wall oven. Enormous kitchen island finished in ceramic. Double glass doors open from breakfast room to sunny, open backyard and fascinating stone patio bordered by hardscape. Large yard slopes gently in back. Wonderful garden and play space. Lower level is mostly finished with another lovely bath and bedroom with second fireplace. Large recreation room, built in TV speakers. Lighting built in. Upscale billiards table could convey. Cedar closet. Workroom. Storage room.
Location
State MD
County Howard
Zoning R20
Direction Southeast
Rooms
Other Rooms Living Room, Dining Room, Bedroom 2, Bedroom 3, Bedroom 4, Kitchen, Game Room, Breakfast Room, Bedroom 1, Study, Laundry, Other, Storage Room, Workshop, Bathroom 1, Bathroom 2, Bathroom 3
Basement Daylight, Partial, Heated, Improved, Outside Entrance, Rear Entrance, Walkout Stairs, Windows, Workshop
Main Level Bedrooms 3
Interior
Heating Hot Water
Cooling Central A/C, Ceiling Fan(s)
Flooring Hardwood, Ceramic Tile
Fireplaces Number 2
Fireplaces Type Wood
Furnishings No
Fireplace Y
Heat Source Natural Gas
Laundry Lower Floor, Has Laundry, Washer In Unit, Dryer In Unit
Exterior
Exterior Feature Deck(s), Patio(s)
Garage Spaces 3.0
Utilities Available Cable TV, Natural Gas Available
Waterfront N
Water Access N
Roof Type Asphalt
Accessibility Entry Slope <1'
Porch Deck(s), Patio(s)
Parking Type Driveway
Total Parking Spaces 3
Garage N
Building
Story 2
Foundation Block
Sewer Public Sewer
Water Public
Architectural Style Ranch/Rambler
Level or Stories 2
Additional Building Above Grade, Below Grade
New Construction N
Schools
Elementary Schools Waverly
Middle Schools Mount View
High Schools Marriotts Ridge
School District Howard County Public School System
Others
Senior Community No
Tax ID 1402198401
Ownership Fee Simple
SqFt Source Estimated
Security Features Main Entrance Lock
Horse Property N
Special Listing Condition Standard
Read Less Info
Want to know what your home might be worth? Contact us for a FREE valuation!

Our team is ready to help you sell your home for the highest possible price ASAP

Bought with Vitaly P Petrov • HomeSmart
GET MORE INFORMATION





