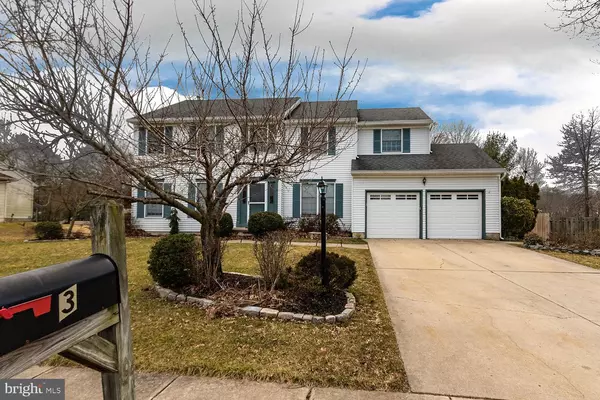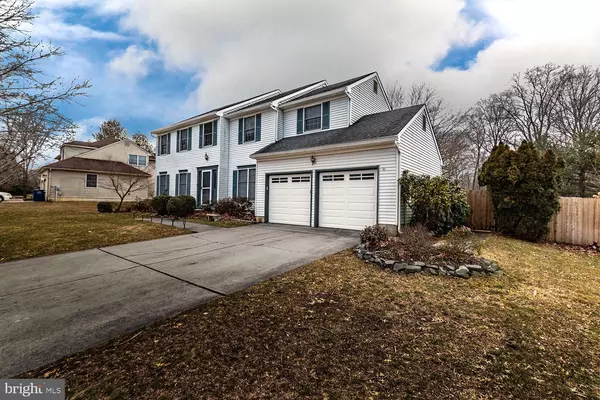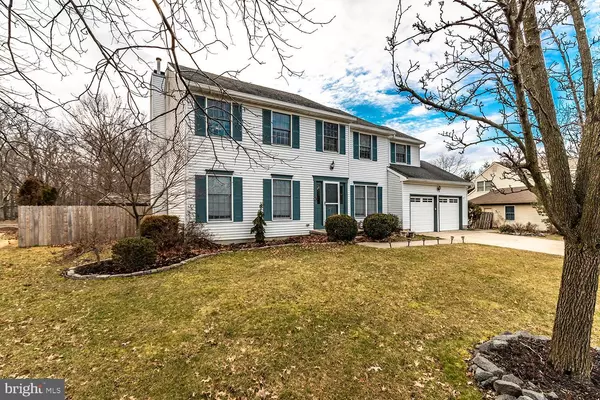For more information regarding the value of a property, please contact us for a free consultation.
Key Details
Sold Price $335,000
Property Type Single Family Home
Sub Type Detached
Listing Status Sold
Purchase Type For Sale
Square Footage 2,310 sqft
Price per Sqft $145
Subdivision Carriage Park
MLS Listing ID NJBL324274
Sold Date 04/30/19
Style Colonial,Contemporary
Bedrooms 4
Full Baths 2
Half Baths 1
HOA Y/N N
Abv Grd Liv Area 2,310
Originating Board BRIGHT
Year Built 1991
Annual Tax Amount $9,993
Tax Year 2018
Lot Dimensions 74.00 x 139.05
Property Description
The Peace...Serenity...and Joyful Feeling...that will emanate from within yourself... as you gaze out your back window at the tree-lined community park verifies that notion that you have found the right home. This Expanded Mayfair Model has the spacious, open floor plan with the design of a colonial and the contemporary flair that creates a luxurious home that will continue to remain popular over the years. Simply look at the pictures and allow them to speak volumes regarding the integrity of this Outstanding Home.
Location
State NJ
County Burlington
Area Eastampton Twp (20311)
Zoning RESIDENTIAL
Rooms
Other Rooms Living Room, Dining Room, Bedroom 2, Bedroom 3, Bedroom 4, Kitchen, Game Room, Family Room, Den, Basement, Breakfast Room, Primary Bathroom
Basement Partial, Partially Finished
Main Level Bedrooms 4
Interior
Cooling Central A/C
Fireplaces Type Wood
Equipment Dishwasher, Humidifier, Refrigerator, Washer, Dryer
Fireplace Y
Appliance Dishwasher, Humidifier, Refrigerator, Washer, Dryer
Heat Source Natural Gas
Laundry Main Floor
Exterior
Exterior Feature Deck(s)
Fence Privacy
Waterfront N
Water Access N
View Trees/Woods
Accessibility None
Porch Deck(s)
Parking Type Driveway
Garage N
Building
Story 2
Foundation Crawl Space
Sewer Public Sewer
Water Public
Architectural Style Colonial, Contemporary
Level or Stories 2
Additional Building Above Grade, Below Grade
New Construction N
Schools
Elementary Schools Eastampton E.S.
Middle Schools Eastampton
High Schools Rancocas Valley Reg. H.S.
School District Eastampton Township Public Schools
Others
Senior Community No
Tax ID 11-00901 06-00002
Ownership Fee Simple
SqFt Source Assessor
Acceptable Financing FHA, VA, Conventional
Listing Terms FHA, VA, Conventional
Financing FHA,VA,Conventional
Special Listing Condition Standard
Read Less Info
Want to know what your home might be worth? Contact us for a FREE valuation!

Our team is ready to help you sell your home for the highest possible price ASAP

Bought with Lisa M Hermann • Weichert Realtors-Medford
GET MORE INFORMATION





