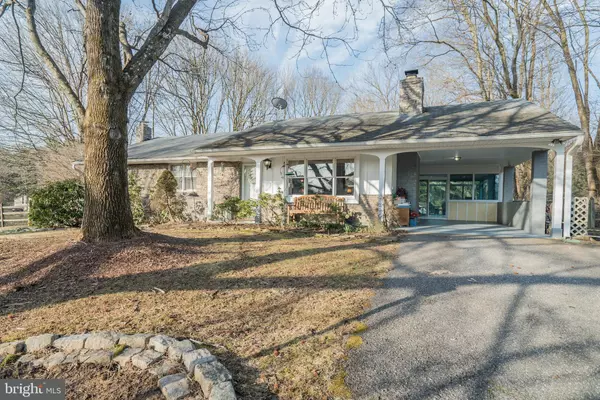For more information regarding the value of a property, please contact us for a free consultation.
Key Details
Sold Price $465,000
Property Type Single Family Home
Sub Type Detached
Listing Status Sold
Purchase Type For Sale
Square Footage 2,544 sqft
Price per Sqft $182
Subdivision Allenford
MLS Listing ID MDHW250882
Sold Date 05/10/19
Style Ranch/Rambler
Bedrooms 4
Full Baths 3
HOA Y/N N
Abv Grd Liv Area 1,344
Originating Board BRIGHT
Year Built 1972
Annual Tax Amount $6,503
Tax Year 2019
Lot Size 0.942 Acres
Acres 0.94
Property Description
Well Maintained move in ready, Rancher in the Prime Ellicott City Allenford Neighborhood! Exterior Amenities include Beautiful stone siding and stone chimney, Freshly redone front porch/ floor in carport, beautiful front/backyard with mature trees, new sidewalk leading from driveway into gated fenced in backyard to new patio and storage shed. Interior Amenities include beautiful hardwood floors, large sunroom with a lot of natural light connected to carport and a gas fireplace on main level, master suite with full bath, Legal basement bedroom w/ full bath and large extra room in basement for extra-bedroom/ large office/den/ or home-gym, large family room/ entertaining on both levels and walkout basement steps leading to backyard. Must See-Priced to sell!
Location
State MD
County Howard
Zoning R20
Direction Northeast
Rooms
Other Rooms Dining Room, Primary Bedroom, Bedroom 2, Bedroom 3, Bedroom 4, Kitchen, Family Room, Sun/Florida Room, Utility Room, Bathroom 2, Bonus Room, Primary Bathroom, Full Bath
Basement Full, Fully Finished, Heated, Interior Access, Outside Entrance, Improved, Shelving, Walkout Stairs, Windows
Main Level Bedrooms 3
Interior
Interior Features Attic, Dining Area, Entry Level Bedroom, Floor Plan - Open, Floor Plan - Traditional, Formal/Separate Dining Room, Kitchen - Eat-In, Kitchen - Gourmet, Kitchen - Table Space, Primary Bath(s), Pantry, Recessed Lighting, Walk-in Closet(s), Wood Floors
Hot Water Electric
Heating Hot Water
Cooling Central A/C, Zoned
Flooring Hardwood, Vinyl, Ceramic Tile, Laminated
Fireplaces Number 2
Fireplaces Type Gas/Propane, Screen
Equipment Built-In Microwave, Dryer, Dishwasher, Dryer - Front Loading, Refrigerator, Range Hood, Oven/Range - Gas, Water Heater
Furnishings No
Fireplace Y
Window Features Double Pane,Screens
Appliance Built-In Microwave, Dryer, Dishwasher, Dryer - Front Loading, Refrigerator, Range Hood, Oven/Range - Gas, Water Heater
Heat Source Natural Gas
Laundry Has Laundry, Hookup, Lower Floor
Exterior
Exterior Feature Patio(s), Enclosed
Garage Spaces 5.0
Fence Rear, Wood
Utilities Available Cable TV, Natural Gas Available, Propane
Waterfront N
Water Access N
View Garden/Lawn, Panoramic, Scenic Vista, Trees/Woods
Roof Type Architectural Shingle
Accessibility 2+ Access Exits, Other
Porch Patio(s), Enclosed
Parking Type Attached Carport, Driveway, On Street, Off Street, Other
Total Parking Spaces 5
Garage N
Building
Story 2
Foundation None
Sewer Public Sewer
Water Public
Architectural Style Ranch/Rambler
Level or Stories 2
Additional Building Above Grade, Below Grade
Structure Type Dry Wall
New Construction N
Schools
Elementary Schools Waverly
Middle Schools Mount View
High Schools Marriotts Ridge
School District Howard County Public School System
Others
Senior Community No
Tax ID 1402197464
Ownership Fee Simple
SqFt Source Estimated
Security Features Carbon Monoxide Detector(s),Fire Detection System,Main Entrance Lock,Monitored
Acceptable Financing Cash, Conventional, FHA, VA, Private
Horse Property N
Listing Terms Cash, Conventional, FHA, VA, Private
Financing Cash,Conventional,FHA,VA,Private
Special Listing Condition Standard
Read Less Info
Want to know what your home might be worth? Contact us for a FREE valuation!

Our team is ready to help you sell your home for the highest possible price ASAP

Bought with Christopher R Miller • Redfin Corp
GET MORE INFORMATION





