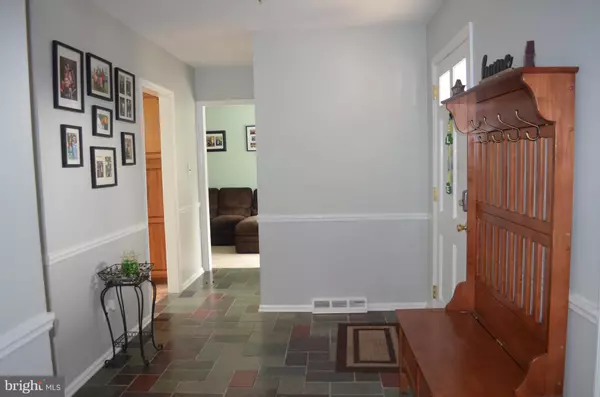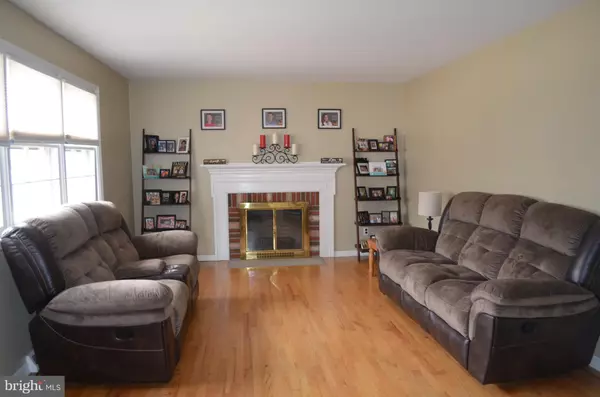For more information regarding the value of a property, please contact us for a free consultation.
Key Details
Sold Price $262,900
Property Type Single Family Home
Sub Type Detached
Listing Status Sold
Purchase Type For Sale
Square Footage 2,556 sqft
Price per Sqft $102
Subdivision Chapel Hill
MLS Listing ID DENC417768
Sold Date 05/24/19
Style Ranch/Rambler
Bedrooms 4
Full Baths 1
Half Baths 1
HOA Fees $2/ann
HOA Y/N Y
Abv Grd Liv Area 1,700
Originating Board BRIGHT
Year Built 1968
Annual Tax Amount $1,868
Tax Year 2018
Lot Size 0.380 Acres
Acres 0.38
Lot Dimensions 80x167
Property Description
Beautiful 4 Bedroom 1 Bath Brick Ranch home located in sought-after subdivision of Newark's Chapel Hill and within the 5-mile radius of the Newark Charter School. As you enter into the welcoming slate floored foyer you will instantly notice the spacious rooms & easy living this home has to offer. The kitchen is adjacent to the dining room making both rooms great for entertaining and opens to a good size three season room and awesome yard! Beautiful hardwood floors and wood burning fireplace in the large living room and there is also and nice sized family room too! Home is situated on a large lot with screened porch and is minutes away from the University of Delaware and convenient to major routes, shopping, and entertainment. It also includes a huge basement with bedroom, tons of storage and bilco doors. Move right in and enjoy your new home! Add this home to your tour today!
Location
State DE
County New Castle
Area Newark/Glasgow (30905)
Zoning NC10
Rooms
Other Rooms Living Room, Dining Room, Primary Bedroom, Bedroom 2, Bedroom 3, Bedroom 4, Kitchen, Family Room, Sun/Florida Room
Basement Full, Outside Entrance, Partially Finished
Main Level Bedrooms 4
Interior
Interior Features Attic, Kitchen - Eat-In, Pantry
Hot Water Electric
Heating Forced Air
Cooling Central A/C
Flooring Carpet, Hardwood
Fireplaces Number 1
Fireplaces Type Brick, Fireplace - Glass Doors, Wood
Fireplace Y
Heat Source Natural Gas
Laundry Basement
Exterior
Exterior Feature Patio(s), Porch(es), Enclosed
Parking Features Garage - Front Entry, Garage Door Opener, Inside Access
Garage Spaces 1.0
Water Access N
Roof Type Shingle
Accessibility None
Porch Patio(s), Porch(es), Enclosed
Attached Garage 1
Total Parking Spaces 1
Garage Y
Building
Lot Description Front Yard, Landscaping, Rear Yard, SideYard(s), Sloping
Story 1
Sewer Public Septic
Water Public
Architectural Style Ranch/Rambler
Level or Stories 1
Additional Building Above Grade, Below Grade
New Construction N
Schools
School District Christina
Others
Senior Community No
Tax ID 08-053.10-057
Ownership Fee Simple
SqFt Source Assessor
Acceptable Financing Cash, Conventional, FHA, VA
Horse Property N
Listing Terms Cash, Conventional, FHA, VA
Financing Cash,Conventional,FHA,VA
Special Listing Condition Standard
Read Less Info
Want to know what your home might be worth? Contact us for a FREE valuation!

Our team is ready to help you sell your home for the highest possible price ASAP

Bought with David M Landon • Patterson-Schwartz-Newark




