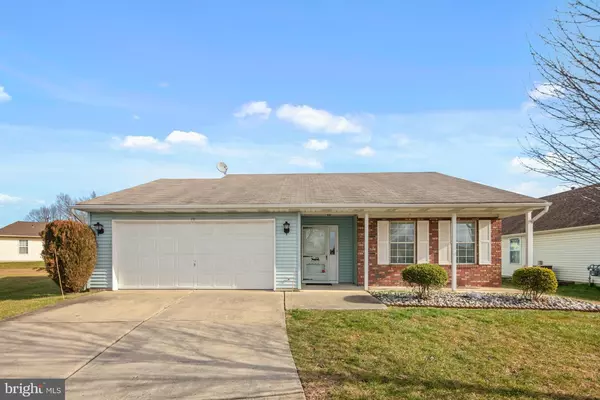For more information regarding the value of a property, please contact us for a free consultation.
Key Details
Sold Price $234,900
Property Type Single Family Home
Sub Type Detached
Listing Status Sold
Purchase Type For Sale
Square Footage 1,650 sqft
Price per Sqft $142
Subdivision Homestead
MLS Listing ID NJBL246754
Sold Date 05/24/19
Style Ranch/Rambler
Bedrooms 2
Full Baths 2
HOA Fees $220/mo
HOA Y/N Y
Abv Grd Liv Area 1,650
Originating Board BRIGHT
Year Built 1986
Annual Tax Amount $5,379
Tax Year 2019
Lot Size 7,221 Sqft
Acres 0.17
Property Description
Don't miss this opportunity to move into an extensively updated TWO CAR GARAGE home that features more living space than your average Biscayne model! This "Expanded Biscayne" has a larger eat in kitchen and features a den that can be also be used as office space. The kitchen has been completely remodeled with NEW Cabinets, NEW Stainless Steel Appliances, and Gorgeous Granite Countertops. Beautiful NEW Laminate Flooring was also installed in the kitchen through the hallway and foyer to give that elegant finished look. The bathrooms have NEW vanities and NEW flooring installed. When you enter the house you can't help to smell the NEW fresh scent of Carpet in the dining room and living room areas. You will also notice the high end Hunter Douglas Silhouette Window Treatments in the Living Room and Dining Room. You'll love the privacy this house affords nestled away on a quiet cul-de-sac. Don't delay seeing this one. The beautiful two car garage homes go quickly in Homestead. Near Ft Dix, NJ Turnpike, Trenton State Capital, Princeton Corridor, 295, 130, 206, between Philadelphia & New York.
Location
State NJ
County Burlington
Area Mansfield Twp (20318)
Zoning R-5
Rooms
Other Rooms Living Room, Dining Room, Primary Bedroom, Bedroom 2, Kitchen, Den
Main Level Bedrooms 2
Interior
Interior Features Attic, Carpet, Ceiling Fan(s), Combination Dining/Living, Combination Kitchen/Dining, Dining Area, Floor Plan - Open, Kitchen - Eat-In, Upgraded Countertops, Window Treatments
Heating Heat Pump(s)
Cooling Central A/C
Flooring Carpet, Ceramic Tile, Laminated, Vinyl
Furnishings No
Fireplace N
Heat Source Electric
Laundry Washer In Unit, Dryer In Unit, Hookup
Exterior
Garage Built In, Additional Storage Area, Garage - Front Entry, Inside Access
Garage Spaces 2.0
Utilities Available Cable TV Available, Electric Available, Phone Available, Under Ground, Water Available, Sewer Available
Amenities Available Basketball Courts, Billiard Room, Club House, Common Grounds, Exercise Room, Gated Community, Jog/Walk Path, Lake, Pool - Outdoor, Sauna, Security, Swimming Pool
Waterfront N
Water Access N
View Street
Roof Type Shingle
Street Surface Black Top
Accessibility 2+ Access Exits, Level Entry - Main
Road Frontage Private
Parking Type Attached Garage, Driveway, Off Street, Parking Lot
Attached Garage 2
Total Parking Spaces 2
Garage Y
Building
Lot Description Backs - Open Common Area, Cul-de-sac, Front Yard, Irregular, Landscaping, Level, No Thru Street, Rear Yard, SideYard(s)
Story 1
Foundation Slab
Sewer Public Septic
Water Public
Architectural Style Ranch/Rambler
Level or Stories 1
Additional Building Above Grade, Below Grade
Structure Type 9'+ Ceilings,Cathedral Ceilings
New Construction N
Schools
School District Northern Burlington Count Schools
Others
HOA Fee Include Alarm System,All Ground Fee,Bus Service,Common Area Maintenance,Health Club,Lawn Care Front,Lawn Care Rear,Lawn Care Side,Lawn Maintenance,Management,Pool(s),Recreation Facility,Road Maintenance,Reserve Funds,Sauna,Security Gate,Snow Removal
Senior Community Yes
Age Restriction 55
Tax ID 18-00042 14-00009
Ownership Fee Simple
SqFt Source Estimated
Security Features 24 hour security,Monitored,Security System,Smoke Detector,Carbon Monoxide Detector(s)
Acceptable Financing Cash, Conventional, FHA, VA
Horse Property N
Listing Terms Cash, Conventional, FHA, VA
Financing Cash,Conventional,FHA,VA
Special Listing Condition Standard
Read Less Info
Want to know what your home might be worth? Contact us for a FREE valuation!

Our team is ready to help you sell your home for the highest possible price ASAP

Bought with Michelle K Gavio • BHHS Fox & Roach-Marlton
GET MORE INFORMATION





