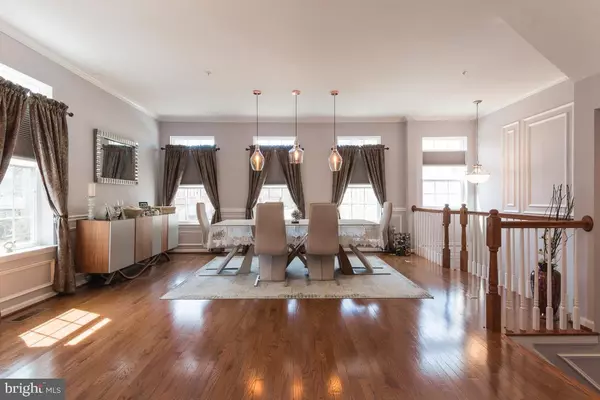For more information regarding the value of a property, please contact us for a free consultation.
Key Details
Sold Price $373,000
Property Type Townhouse
Sub Type End of Row/Townhouse
Listing Status Sold
Purchase Type For Sale
Square Footage 2,473 sqft
Price per Sqft $150
Subdivision Tanyard Springs
MLS Listing ID MDAA398294
Sold Date 05/28/19
Style Colonial
Bedrooms 3
Full Baths 3
Half Baths 1
HOA Fees $92/mo
HOA Y/N Y
Abv Grd Liv Area 1,984
Originating Board BRIGHT
Year Built 2010
Annual Tax Amount $3,631
Tax Year 2018
Lot Size 1,760 Sqft
Acres 0.04
Property Description
End unit, brick front townhouse in Tanyard Springs community on a premium lot backing to woods. Many upgrades done in the last few years: extended hardwood from the kitchen to the living, dining rooms and the steps; extended wrap-around deck, extended concrete patio in the back yard; installed underground downspouts for water drainage from the roof; upgraded landscaping; travertine tile in the guest bathroom; marble tile in the basement bathroom; trim work throughout the main living space. Spacious bedrooms, additional parking next to the unit. Master bedroom with 2 walk-in closets, a linen closet, updated 5" scratch resistant laminate flooring, vaulted ceiling, garden tub, spacious shower, dual vanity and separate toilet room. New carpet on the stairs and bedrooms upstairs with upgraded pad; basement pre-wired for movie theater. Painted garage and garage flooring.. Upgraded kitchen with maple cabinetry, granite and new high end SS appliances. Gas fireplace. Galore of community amenities: pool, 24 hr gym, 2 tennis courts, 2 basketball courts, 2 dog parks, 4 playgrounds and much more. This house will not disappoint you! (Disclaimer: Home theater projector, screen and speakers do not convey as well as the light fixture in the dining room).
Location
State MD
County Anne Arundel
Zoning R10
Rooms
Other Rooms Living Room, Dining Room, Bedroom 2, Bedroom 3, Kitchen, Family Room, Breakfast Room, Bedroom 1
Basement Full
Interior
Interior Features Breakfast Area, Carpet, Combination Dining/Living, Dining Area, Floor Plan - Open, Kitchen - Eat-In, Kitchen - Island, Primary Bath(s), Recessed Lighting, Pantry, Upgraded Countertops
Heating Heat Pump(s)
Cooling Central A/C
Fireplaces Number 1
Equipment Built-In Microwave, Refrigerator, Dishwasher, Stove
Fireplace Y
Appliance Built-In Microwave, Refrigerator, Dishwasher, Stove
Heat Source Natural Gas
Laundry Upper Floor
Exterior
Garage Garage - Front Entry
Garage Spaces 4.0
Waterfront N
Water Access N
View Other
Accessibility None
Parking Type Attached Garage
Attached Garage 2
Total Parking Spaces 4
Garage Y
Building
Lot Description Corner
Story 3+
Sewer Public Sewer
Water Public
Architectural Style Colonial
Level or Stories 3+
Additional Building Above Grade, Below Grade
New Construction N
Schools
Elementary Schools Solley
Middle Schools George Fox
High Schools Northeast
School District Anne Arundel County Public Schools
Others
HOA Fee Include Common Area Maintenance,Pool(s),Snow Removal
Senior Community No
Tax ID 020379790230854
Ownership Fee Simple
SqFt Source Estimated
Acceptable Financing Conventional, FHA, VA, Other, Cash
Horse Property N
Listing Terms Conventional, FHA, VA, Other, Cash
Financing Conventional,FHA,VA,Other,Cash
Special Listing Condition Standard
Read Less Info
Want to know what your home might be worth? Contact us for a FREE valuation!

Our team is ready to help you sell your home for the highest possible price ASAP

Bought with Deanna L Marshall • Keller Williams Integrity
GET MORE INFORMATION





