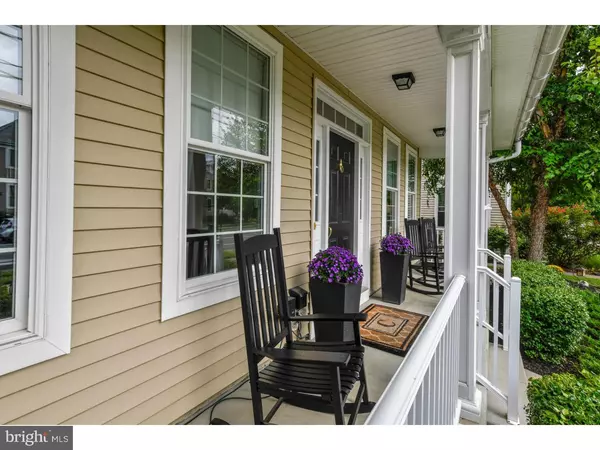For more information regarding the value of a property, please contact us for a free consultation.
Key Details
Sold Price $390,000
Property Type Single Family Home
Sub Type Twin/Semi-Detached
Listing Status Sold
Purchase Type For Sale
Square Footage 2,319 sqft
Price per Sqft $168
Subdivision Heritage Chesterfld
MLS Listing ID NJBL339410
Sold Date 05/17/19
Style Carriage House
Bedrooms 3
Full Baths 2
Half Baths 1
HOA Y/N N
Abv Grd Liv Area 2,319
Originating Board BRIGHT
Year Built 2008
Annual Tax Amount $10,072
Tax Year 2019
Lot Size 6,098 Sqft
Acres 0.14
Lot Dimensions .08/3,398
Property Description
Outstanding location that is convenient to Route 130, 206, 295, NJ, & PA Turnpike, Hamilton Train Station for easy access to NYC and the Philadelphia area. The area-surrounding Heritage at Chesterfield offers limitless opportunities for entertaining and recreation. There are only 44 of this style of townhouse in the community without any HOA fees. This Brentwood home is meticulous with a spacious open floor plan consisting of 2319 sq. ft. starting with the relaxing front porch. This model was designed to make living and entertaining a joy ? the first floor offers 9 ft. ceilings, combination living room and dining room areas, office and den. Two-story Living room, gas fireplace with granite surround, powder room and a bright kitchen, which was created for the chef of the house ? includes carrera quartz countertops and backsplash, stainless steel appliances along with a pantry and breakfast area with beautifully appointed Hunter Douglas plantation shutters. The second floor offers three generous sized bedrooms, 2 full baths with ceramic flooring and granite countertops. The bathroom consists of the master bath, soaking tub. The second bath is a jack and jill bath connecting the two bedrooms. A few of the many amenities include Mohawk engineered hardwood flooring, crown molding and custom Hunter Douglas roller shades/vignettes throughout. This home will not last! Schedule your showing today.
Location
State NJ
County Burlington
Area Chesterfield Twp (20307)
Zoning PVD1
Rooms
Other Rooms Living Room, Dining Room, Primary Bedroom, Bedroom 2, Kitchen, Family Room, Bedroom 1, Laundry, Attic
Basement Full, Unfinished
Interior
Interior Features Sprinkler System, Dining Area
Hot Water Natural Gas
Heating Forced Air
Cooling Central A/C
Flooring Wood, Fully Carpeted
Fireplaces Number 1
Fireplaces Type Gas/Propane
Equipment Oven - Self Cleaning, Dishwasher, Refrigerator, Disposal, Trash Compactor, Energy Efficient Appliances, Built-In Microwave
Fireplace Y
Window Features Energy Efficient
Appliance Oven - Self Cleaning, Dishwasher, Refrigerator, Disposal, Trash Compactor, Energy Efficient Appliances, Built-In Microwave
Heat Source Natural Gas
Laundry Upper Floor
Exterior
Exterior Feature Patio(s), Porch(es)
Garage Garage Door Opener
Garage Spaces 2.0
Utilities Available Cable TV
Waterfront N
Water Access N
Roof Type Pitched,Shingle
Accessibility Mobility Improvements
Porch Patio(s), Porch(es)
Parking Type On Street, Driveway, Attached Garage, Other
Attached Garage 1
Total Parking Spaces 2
Garage Y
Building
Lot Description Level, Front Yard, Rear Yard, SideYard(s)
Story 2
Foundation Concrete Perimeter
Sewer Public Sewer
Water Public
Architectural Style Carriage House
Level or Stories 2
Additional Building Above Grade
Structure Type 9'+ Ceilings
New Construction N
Schools
Elementary Schools Chesterfld
Middle Schools Northern Burlington County Regional
High Schools Northern Burlington County Regional
School District Northern Burlington Count Schools
Others
Senior Community No
Tax ID 07-00107 01-00002
Ownership Fee Simple
SqFt Source Assessor
Security Features Security System
Acceptable Financing Conventional, VA, FHA 203(b), Cash
Listing Terms Conventional, VA, FHA 203(b), Cash
Financing Conventional,VA,FHA 203(b),Cash
Special Listing Condition Standard
Read Less Info
Want to know what your home might be worth? Contact us for a FREE valuation!

Our team is ready to help you sell your home for the highest possible price ASAP

Bought with Jacqueline A Thomas • Homestead Realty Company Inc
GET MORE INFORMATION





