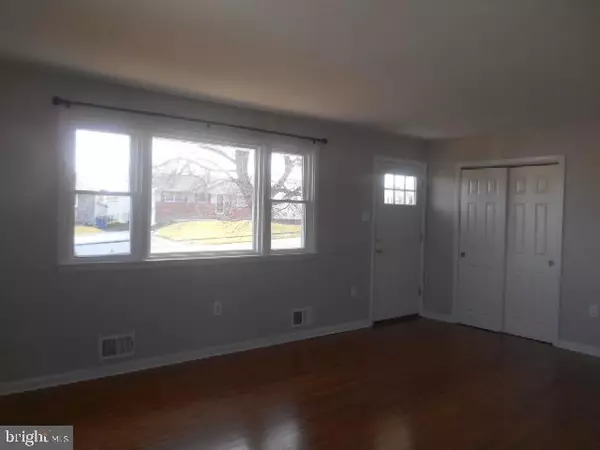For more information regarding the value of a property, please contact us for a free consultation.
Key Details
Sold Price $235,000
Property Type Single Family Home
Sub Type Detached
Listing Status Sold
Purchase Type For Sale
Square Footage 1,650 sqft
Price per Sqft $142
Subdivision Faulkland Heights
MLS Listing ID DENC472602
Sold Date 05/30/19
Style Ranch/Rambler
Bedrooms 3
Full Baths 1
Half Baths 1
HOA Y/N N
Abv Grd Liv Area 1,300
Originating Board BRIGHT
Year Built 1960
Annual Tax Amount $1,755
Tax Year 2018
Lot Size 6,534 Sqft
Acres 0.15
Property Description
Adorable brick front ranch home located in Faulkland Heights. Main floor of the home features bright spacious living room overlooking dining room area. Renovated kitchen boasts tile floor, white cabinets, granite counter tops, stainless steel appliances and white subway tile backsplash. Heading down the hall are 3 well scaled bedrooms featuring ceiling fans and decent closet space in each of the rooms. Renovated full bath with tile floor & new glass shower doors. Check out the beautiful refinished hardwood floors on the main level. Heading down stairs is a spacious family room with recessed lighting & new carpet plus a renovated powder room. Let's not forget about the spacious unfinished basement area which offers tons of storage space. Hang out in the rear enclosed porch which overlooks the rear yard. This move in ready features new driveway (03/2019), new HVAC (01/2019), new windows thru out...yes even the basement (01/2019), new front/rear exterior doors (01/2019)...and the list goes on. This move in ready is looking for a new owner. Seller holds Real Estate license in Delaware.
Location
State DE
County New Castle
Area Elsmere/Newport/Pike Creek (30903)
Zoning NC6.5
Rooms
Other Rooms Living Room, Dining Room, Bedroom 2, Bedroom 3, Kitchen, Family Room, Bedroom 1, Screened Porch
Basement Partially Finished
Main Level Bedrooms 3
Interior
Heating Forced Air
Cooling Central A/C
Equipment Built-In Microwave, Dishwasher, Oven/Range - Electric, Refrigerator, Stainless Steel Appliances
Fireplace N
Window Features Replacement
Appliance Built-In Microwave, Dishwasher, Oven/Range - Electric, Refrigerator, Stainless Steel Appliances
Heat Source Natural Gas
Laundry Basement
Exterior
Garage Spaces 3.0
Waterfront N
Water Access N
Accessibility None
Parking Type Driveway
Total Parking Spaces 3
Garage N
Building
Story 1
Foundation Block
Sewer Public Sewer
Water Public
Architectural Style Ranch/Rambler
Level or Stories 1
Additional Building Above Grade, Below Grade
New Construction N
Schools
School District Red Clay Consolidated
Others
Senior Community No
Tax ID 0703440144
Ownership Fee Simple
SqFt Source Assessor
Acceptable Financing Cash, Conventional
Horse Property N
Listing Terms Cash, Conventional
Financing Cash,Conventional
Special Listing Condition Standard
Read Less Info
Want to know what your home might be worth? Contact us for a FREE valuation!

Our team is ready to help you sell your home for the highest possible price ASAP

Bought with Jeffrey C Eckerson • BHHS Fox & Roach - Hockessin
GET MORE INFORMATION





