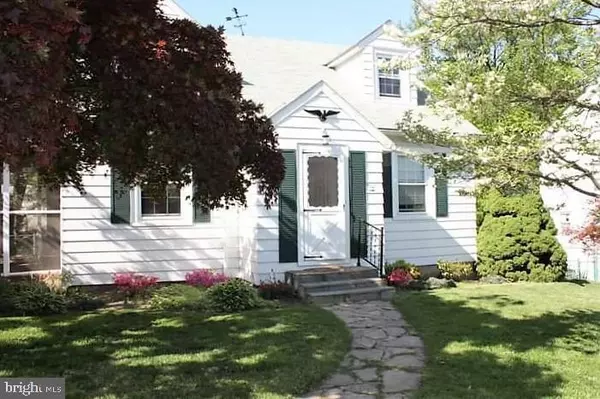For more information regarding the value of a property, please contact us for a free consultation.
Key Details
Sold Price $259,900
Property Type Single Family Home
Sub Type Detached
Listing Status Sold
Purchase Type For Sale
Square Footage 1,292 sqft
Price per Sqft $201
Subdivision Garland
MLS Listing ID MDAA374624
Sold Date 06/04/19
Style Cape Cod
Bedrooms 3
Full Baths 2
HOA Y/N N
Abv Grd Liv Area 1,292
Originating Board BRIGHT
Year Built 1950
Annual Tax Amount $2,643
Tax Year 2018
Lot Size 10,125 Sqft
Acres 0.23
Property Description
20K PRICE REDUCTION! MOTIVATED SELLERS HAVE FOUND THEIR HOME OF CHOICE! Charming 3 bed and 2 full bath Glen Burnie cape cod with craftsman details, tons of character, and original wood floors throughout. Home offers lots of windows, entry level foyer with coat closet, main level bedroom with double closets and ceiling fan, updated main level full bath, formal dining room with custom moldings, and a cozy living room with gas fireplace leading to a private screened porch. Upper level boasts 2 spacious bedrooms with large closets and a renovated full bath with all new plumbing, vaulted ceilings, upgraded tile shower, and new vanity. Home concludes with a full unfinished basement offering a laundry area, tons of storage, walk-out stairs, and a recently upgraded electric panel. Enjoy your large fully fenced level lot with garden shed, rear deck, patio, and double carport. Very convenient location with access to local schools, shopping, and all major highways. Schedule your showing today!
Location
State MD
County Anne Arundel
Zoning R5
Rooms
Other Rooms Living Room, Dining Room, Bedroom 2, Bedroom 3, Kitchen, Basement, Foyer, Bedroom 1, Bathroom 1, Bathroom 2, Screened Porch
Basement Connecting Stairway, Daylight, Partial, Full, Sump Pump, Walkout Stairs, Windows, Unfinished
Main Level Bedrooms 3
Interior
Interior Features Ceiling Fan(s), Chair Railings, Crown Moldings, Entry Level Bedroom, Formal/Separate Dining Room, Floor Plan - Traditional, Kitchen - Country, Wood Floors
Hot Water Natural Gas
Heating Hot Water
Cooling Ceiling Fan(s), Central A/C
Flooring Wood, Ceramic Tile
Fireplaces Number 1
Fireplaces Type Gas/Propane, Insert
Equipment Built-In Microwave, Dishwasher, Dryer, Exhaust Fan, Freezer, Icemaker, Oven/Range - Gas, Range Hood, Washer, Water Heater
Furnishings No
Fireplace Y
Window Features Screens
Appliance Built-In Microwave, Dishwasher, Dryer, Exhaust Fan, Freezer, Icemaker, Oven/Range - Gas, Range Hood, Washer, Water Heater
Heat Source Natural Gas
Laundry Lower Floor
Exterior
Exterior Feature Deck(s), Enclosed, Patio(s)
Garage Spaces 2.0
Carport Spaces 2
Fence Chain Link
Utilities Available Cable TV Available
Waterfront N
Water Access N
View Street
Roof Type Asphalt
Street Surface Black Top
Accessibility None
Porch Deck(s), Enclosed, Patio(s)
Parking Type Driveway, Off Street, Detached Carport
Total Parking Spaces 2
Garage N
Building
Lot Description Rear Yard
Story 2
Foundation Block, Slab
Sewer Public Sewer
Water Public
Architectural Style Cape Cod
Level or Stories 2
Additional Building Above Grade, Below Grade
New Construction N
Schools
Elementary Schools Hilltop
Middle Schools Lindale
High Schools North County
School District Anne Arundel County Public Schools
Others
Senior Community No
Tax ID 020532116746503
Ownership Fee Simple
SqFt Source Assessor
Security Features Smoke Detector
Horse Property N
Special Listing Condition Standard
Read Less Info
Want to know what your home might be worth? Contact us for a FREE valuation!

Our team is ready to help you sell your home for the highest possible price ASAP

Bought with Sharon LaRowe • Long & Foster Real Estate, Inc.
GET MORE INFORMATION





