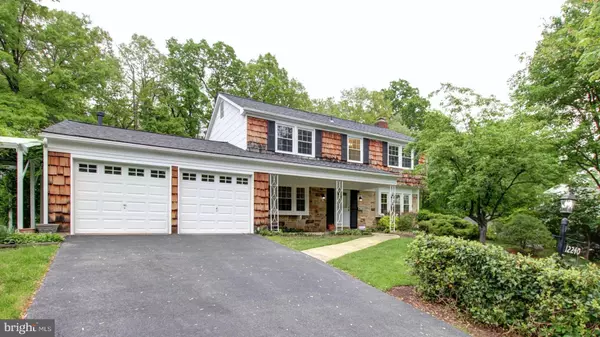For more information regarding the value of a property, please contact us for a free consultation.
Key Details
Sold Price $380,000
Property Type Single Family Home
Sub Type Detached
Listing Status Sold
Purchase Type For Sale
Square Footage 2,176 sqft
Price per Sqft $174
Subdivision Montpelier
MLS Listing ID MDPG504738
Sold Date 06/04/19
Style Colonial
Bedrooms 4
Full Baths 2
Half Baths 1
HOA Fees $27/ann
HOA Y/N Y
Abv Grd Liv Area 2,176
Originating Board BRIGHT
Year Built 1968
Annual Tax Amount $4,663
Tax Year 2019
Lot Size 0.344 Acres
Acres 0.34
Property Description
Come see this newly renovated (which has not been lived in since renovated), 4 bdrm, 2 full baths upstairs & a half bath on the main level Colonial home. This circular street has little thru traffic, and children can walk to Montpelier Elementary. It features fresh, neutral paint, new roof, new hardwood flooring on main level an updated kitchen w/ granite & SS appliances. Breakfast rm off kitchen w/ Pella slider to brick paver patio, separate main level laundry room, w/ outside exit & garage entry. Kitchen slider to paver patio, is another entry from family room. The vaulted ceiling in the family room addition, features recessed lighting, 2 roof windows, that really do open/skylights w/ slider to patio* The fireplace in the living room is natural gas. Upstairs is brand new, neutral carpet, w/ 4 bedrms, and large linen closet. Windows & slider replaced! Darling front porch overlooks landscaped yard, and nice, peaceful, back yard view, beautifully landscaped. See the side yard arbor! The garage has pull down stairs to attic storage, as well as built ins with tons of storage! Tax living area on public record is wrong. A recent estate appraisal is how the correct tax living area was obtained. Owner played Mrs. Bucket in the original movie, Willy Wonka and the Chocolate Factory
Location
State MD
County Prince Georges
Zoning RR
Direction West
Rooms
Other Rooms Living Room, Dining Room, Primary Bedroom, Bedroom 4, Kitchen, Family Room, Foyer, Breakfast Room, Bathroom 2, Bathroom 3, Attic, Half Bath
Interior
Interior Features Attic, Breakfast Area, Carpet, Ceiling Fan(s), Crown Moldings, Dining Area, Family Room Off Kitchen, Floor Plan - Open, Formal/Separate Dining Room, Kitchen - Eat-In, Kitchen - Table Space, Primary Bath(s), Recessed Lighting, Skylight(s), Stall Shower, Upgraded Countertops, Wood Floors, Built-Ins
Hot Water Natural Gas
Cooling Ceiling Fan(s), Central A/C
Flooring Hardwood, Laminated, Partially Carpeted
Fireplaces Number 1
Fireplaces Type Mantel(s), Gas/Propane, Fireplace - Glass Doors
Equipment Refrigerator, Washer, Stove, Oven/Range - Electric, Exhaust Fan, Dryer, Dishwasher, Disposal
Fireplace Y
Window Features Double Pane,Replacement,Screens,Skylights,Storm,Vinyl Clad
Appliance Refrigerator, Washer, Stove, Oven/Range - Electric, Exhaust Fan, Dryer, Dishwasher, Disposal
Heat Source Natural Gas
Laundry Main Floor, Washer In Unit, Dryer In Unit
Exterior
Exterior Feature Patio(s), Porch(es)
Garage Additional Storage Area, Garage - Front Entry
Garage Spaces 2.0
Fence Decorative
Utilities Available Cable TV Available, Electric Available, Fiber Optics Available, Natural Gas Available, Sewer Available, Water Available
Amenities Available Baseball Field, Basketball Courts, Pool - Outdoor, Soccer Field, Tennis Courts, Tot Lots/Playground
Waterfront N
Water Access N
View Garden/Lawn, Trees/Woods
Roof Type Composite
Accessibility None
Porch Patio(s), Porch(es)
Parking Type Attached Garage
Attached Garage 2
Total Parking Spaces 2
Garage Y
Building
Lot Description Backs to Trees, Front Yard, Landscaping, Private, Rear Yard, Trees/Wooded
Story 2
Foundation Slab
Sewer Public Sewer
Water Public
Architectural Style Colonial
Level or Stories 2
Additional Building Above Grade, Below Grade
Structure Type Dry Wall,Cathedral Ceilings
New Construction N
Schools
Elementary Schools Montpelier
Middle Schools D D Eisenhower
High Schools Laurel
School District Prince George'S County Public Schools
Others
HOA Fee Include Management,Pool(s),Recreation Facility,Reserve Funds,Common Area Maintenance
Senior Community No
Tax ID 17101115617
Ownership Fee Simple
SqFt Source Assessor
Security Features Carbon Monoxide Detector(s),Main Entrance Lock,Smoke Detector
Horse Property N
Special Listing Condition Standard
Read Less Info
Want to know what your home might be worth? Contact us for a FREE valuation!

Our team is ready to help you sell your home for the highest possible price ASAP

Bought with Don Bunuan • GO BRENT, INC.
GET MORE INFORMATION





