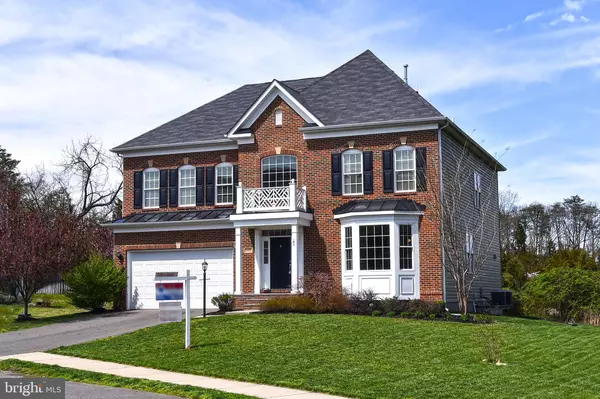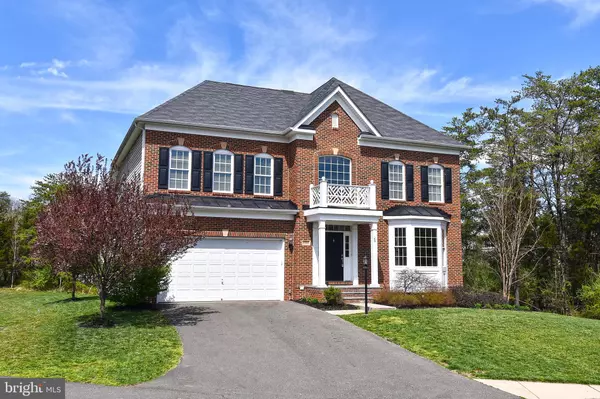For more information regarding the value of a property, please contact us for a free consultation.
Key Details
Sold Price $695,000
Property Type Single Family Home
Sub Type Detached
Listing Status Sold
Purchase Type For Sale
Square Footage 4,883 sqft
Price per Sqft $142
Subdivision Stratshire Crossing
MLS Listing ID VALO353364
Sold Date 06/01/19
Style Colonial
Bedrooms 5
Full Baths 4
Half Baths 1
HOA Fees $93/mo
HOA Y/N Y
Abv Grd Liv Area 3,285
Originating Board BRIGHT
Year Built 2011
Annual Tax Amount $6,798
Tax Year 2018
Lot Size 0.280 Acres
Acres 0.28
Property Description
STUNNING & IMMACULATE - 10+++ 3 FINISHED LEVEL COL - 5 BR, 4.5 BATHS - LOADED W/ UPGRADES - CENTER ISLAND CHEF'S KITCHEN W/GRANITE COUNTERS, SS APPLIANCES, TILE FLOORS - HUGE 2 STORY FR W/ STONE FPL.. EXOTIC HARDWOOD FLOORS THROUGHOUT MAIN LEVEL... 1ST FLOOR OFFICE, SPACIOUS MBR W/ TREY CEILINGS & MODERN GARDEN BATH.. 3 FULL BATHS UPSTAIRS & ALL BEDROOMS LARGE..FULLY FINISHED BASEMENT WITH ENORMOUS REC ROOM, FULL BATH & HOME THEATER AND WALKOUT TO BEAUTIFUL SCREENED PORCH AND LARGE LEVEL LOT BACKING TO TREES & PRIVACY!! COMMUNITY POOL, CLOSE TO GREAT SCHOOLS AND NEW SHOPPING-HURRY!!! ALSO FULL INGROUND IRRIGATION SYSTEM..
Location
State VA
County Loudoun
Zoning 1
Rooms
Basement Full, Daylight, Full, Fully Finished, Outside Entrance, Poured Concrete, Walkout Level
Interior
Interior Features Breakfast Area, Dining Area, Family Room Off Kitchen, Floor Plan - Open, Kitchen - Eat-In, Kitchen - Island, Kitchen - Gourmet, Kitchen - Table Space, Primary Bath(s), Recessed Lighting, Wood Floors
Heating Forced Air
Cooling Central A/C
Flooring Carpet, Hardwood, Tile/Brick
Fireplaces Number 1
Heat Source Natural Gas
Exterior
Garage Garage - Front Entry, Oversized
Garage Spaces 2.0
Waterfront N
Water Access N
Accessibility None
Parking Type Attached Garage
Attached Garage 2
Total Parking Spaces 2
Garage Y
Building
Lot Description Backs - Open Common Area, Backs to Trees, Cul-de-sac, Partly Wooded, Premium, Private, Trees/Wooded
Story 3+
Sewer Public Sewer
Water Public
Architectural Style Colonial
Level or Stories 3+
Additional Building Above Grade, Below Grade
New Construction N
Schools
Middle Schools Mercer
High Schools John Champe
School District Loudoun County Public Schools
Others
Senior Community No
Tax ID 248285195000
Ownership Fee Simple
SqFt Source Assessor
Special Listing Condition Standard
Read Less Info
Want to know what your home might be worth? Contact us for a FREE valuation!

Our team is ready to help you sell your home for the highest possible price ASAP

Bought with Sarah A. Reynolds • Keller Williams Chantilly Ventures, LLC
GET MORE INFORMATION





