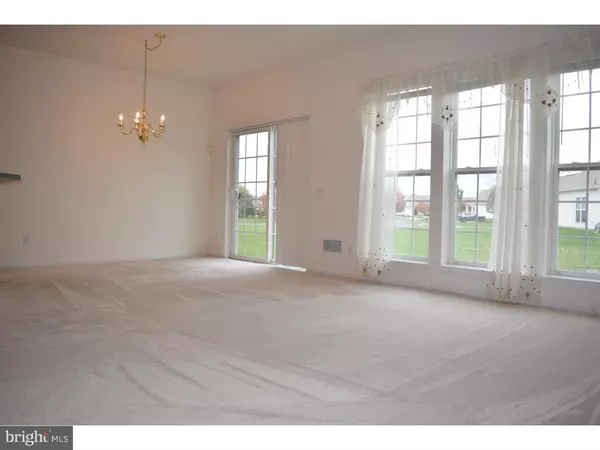For more information regarding the value of a property, please contact us for a free consultation.
Key Details
Sold Price $195,000
Property Type Single Family Home
Sub Type Detached
Listing Status Sold
Purchase Type For Sale
Square Footage 1,270 sqft
Price per Sqft $153
Subdivision None Available
MLS Listing ID NJAC102676
Sold Date 06/14/19
Style Ranch/Rambler
Bedrooms 2
Full Baths 2
HOA Fees $150/mo
HOA Y/N Y
Abv Grd Liv Area 1,270
Originating Board TREND
Year Built 2006
Annual Tax Amount $4,554
Tax Year 2018
Lot Size 7,534 Sqft
Acres 0.17
Lot Dimensions 50X150
Property Description
HAMMONTON at Blueberry Ridge. Rare Find in Hammonton(Over 55) Pulte Community (in excellent condition). This is a very popular model, it's not the huge model, its the 1,300 +/- SQ FT model which many customers would prefer. 2 beds and 2 full baths, 2 car garage, natural has heat and central air. Lovely neutral carpets, lovely neutral and new paint palette. One of the best things are the 9 over 9 double paned windows that are very low to the floor (its a great look!) Another great thing is the 9'ceilings throughout. Open concept kitchen, tall 42" kitchen cabinets (plenty of cabinet and counter space), stainless steel refrigerator (included)in addition to the jet black dishwasher, gas stove, and microwave... recessed lighting adds convenience and ambiance. The Master bedroom is lovely as well as a comfortable space. The master bath suite is attached to the master bedroom and is gleaming clean (double vanity sinks, custom tile floor, full shower, maple vanity). Additionally, enjoy the large walk-in master bedroom closet with two-tiered shelving. The 2nd bath is close to the 2nd bedroom and has a full sized bath-tub. Laundry room is central to the house (washer and dryer are included). Large over-sized garage (2 car), sitting porch, central air, natural gas heat, public water and sewer, and concrete driveway. The home owners association is responsible for snow removal and lawn maintenance. Call Today!
Location
State NJ
County Atlantic
Area Hammonton Town (20113)
Zoning RES
Direction South
Rooms
Other Rooms Living Room, Dining Room, Primary Bedroom, Kitchen, Family Room, Bedroom 1, Other, Attic
Main Level Bedrooms 2
Interior
Interior Features Primary Bath(s), Butlers Pantry, Ceiling Fan(s), Sprinkler System, Kitchen - Eat-In
Hot Water Natural Gas
Heating Forced Air
Cooling Central A/C
Flooring Fully Carpeted, Tile/Brick
Equipment Dishwasher, Built-In Microwave
Fireplace N
Window Features Energy Efficient
Appliance Dishwasher, Built-In Microwave
Heat Source Natural Gas
Laundry Main Floor
Exterior
Exterior Feature Porch(es)
Garage Oversized
Garage Spaces 4.0
Utilities Available Cable TV
Amenities Available Club House
Waterfront N
Water Access N
Roof Type Pitched,Shingle
Accessibility None
Porch Porch(es)
Parking Type Attached Garage
Attached Garage 2
Total Parking Spaces 4
Garage Y
Building
Lot Description Level
Story 1
Sewer Public Sewer
Water Public
Architectural Style Ranch/Rambler
Level or Stories 1
Additional Building Above Grade
New Construction N
Schools
Elementary Schools Warren E. Sooy Jr-Elememtary School
Middle Schools Hammonton
High Schools Hammonton
School District Hammonton Town Schools
Others
HOA Fee Include Lawn Maintenance,Snow Removal,Management
Senior Community Yes
Age Restriction 55
Tax ID 13-01803-00011 53
Ownership Fee Simple
SqFt Source Assessor
Acceptable Financing Conventional, VA, FHA 203(b)
Listing Terms Conventional, VA, FHA 203(b)
Financing Conventional,VA,FHA 203(b)
Special Listing Condition Standard
Read Less Info
Want to know what your home might be worth? Contact us for a FREE valuation!

Our team is ready to help you sell your home for the highest possible price ASAP

Bought with Henry Amendolia • Century 21 Reilly Realtors
GET MORE INFORMATION





