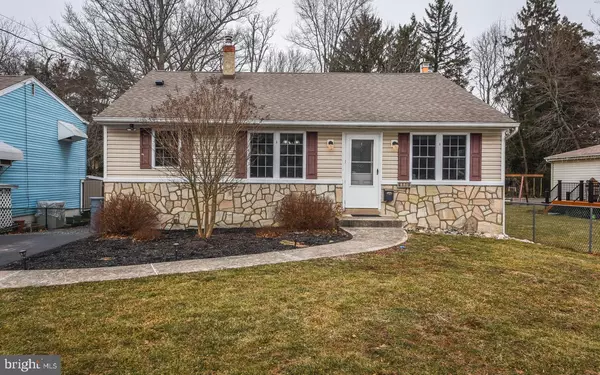For more information regarding the value of a property, please contact us for a free consultation.
Key Details
Sold Price $315,000
Property Type Single Family Home
Sub Type Detached
Listing Status Sold
Purchase Type For Sale
Square Footage 1,255 sqft
Price per Sqft $250
Subdivision Warminster Vil
MLS Listing ID PABU408118
Sold Date 06/21/19
Style Split Level
Bedrooms 3
Full Baths 1
Half Baths 1
HOA Y/N N
Abv Grd Liv Area 1,255
Originating Board BRIGHT
Year Built 1960
Annual Tax Amount $3,651
Tax Year 2018
Lot Size 9,150 Sqft
Acres 0.21
Lot Dimensions 50' X 183'
Property Description
An awesome open plan invites you into this young looking Front to Back Split featuring Island from Dining are to Open kitchen, Wood flooring in living room w/accent wall for a great spot for huge flat screen, or step down a few steps to a huge entertaining space with large bar and options for your big screen. Spacious finished laundry/mudroom, with access to powder room, and access to rear patio and yard via door from mudroom. Nicely landscaped and hard scaped rear yard. Tons of storage with easy access from upstairs hall at eye level and passage from family room to under main level storage. PHOTOS ON 2/23/2019
Location
State PA
County Bucks
Area Warminster Twp (10149)
Zoning 105 RES
Rooms
Other Rooms Living Room, Bedroom 3, Kitchen, Family Room, Bedroom 1, Bathroom 2
Interior
Interior Features Attic, Carpet, Dining Area, Floor Plan - Open, Kitchen - Island, Recessed Lighting, Wood Floors
Cooling Central A/C
Equipment Dishwasher, Disposal, Dryer - Electric, Microwave, Oven - Self Cleaning
Furnishings No
Fireplace N
Window Features Bay/Bow,Casement,Double Pane,Insulated
Appliance Dishwasher, Disposal, Dryer - Electric, Microwave, Oven - Self Cleaning
Heat Source Oil
Laundry Lower Floor
Exterior
Exterior Feature Patio(s)
Fence Rear
Utilities Available Cable TV
Waterfront N
Water Access N
View Garden/Lawn
Roof Type Fiberglass
Street Surface Black Top
Accessibility None
Porch Patio(s)
Parking Type Driveway, On Street
Garage N
Building
Lot Description Front Yard, Interior, Landscaping, Level, Open, Rear Yard
Story 3+
Sewer Public Sewer
Water Public
Architectural Style Split Level
Level or Stories 3+
Additional Building Above Grade
New Construction N
Schools
School District Centennial
Others
Senior Community No
Tax ID 49-014-203-001.001
Ownership Fee Simple
SqFt Source Assessor
Horse Property N
Special Listing Condition Standard
Read Less Info
Want to know what your home might be worth? Contact us for a FREE valuation!

Our team is ready to help you sell your home for the highest possible price ASAP

Bought with Vincent Rizzi • Homestarr Realty
GET MORE INFORMATION





