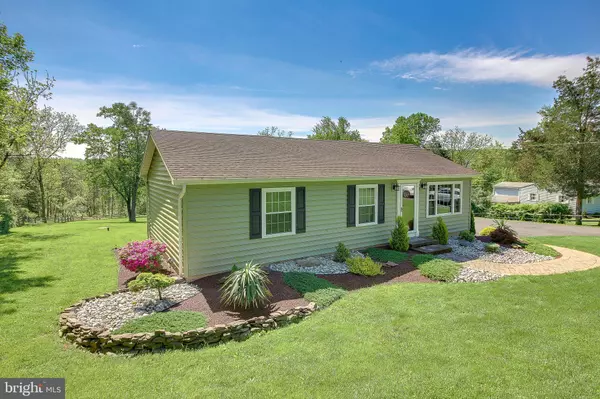For more information regarding the value of a property, please contact us for a free consultation.
Key Details
Sold Price $290,000
Property Type Single Family Home
Sub Type Detached
Listing Status Sold
Purchase Type For Sale
Square Footage 960 sqft
Price per Sqft $302
Subdivision None Available
MLS Listing ID PAMC609204
Sold Date 06/24/19
Style Ranch/Rambler
Bedrooms 3
Full Baths 1
HOA Y/N N
Abv Grd Liv Area 960
Originating Board BRIGHT
Year Built 1983
Annual Tax Amount $3,826
Tax Year 2018
Lot Size 3.830 Acres
Acres 3.83
Lot Dimensions 125.00 x 0.00
Property Description
This is the one you've been waiting for! A perfect 10!! Meticulously maintained and sitting on almost 4 acres, this 3 bedroom home is move-in ready! Newer windows, doors, HVAC & siding make this home energy efficient. Updated kitchen with SS appliances, updated full bath, updated flooring, freshly painted, partially finished walk-out basement with separate workshop area and mudroom. Outside no expense was spared - HUGE trex deck with amazing views, 1200 ft of post & rail fencing (pet safe) installed with privacy gates, paver walkway & wall, custom mixed stone and extensive dwarf shrub landscaping, privacy trees, motion sensor lighting with day/night control, new shed, HUGE driveway for 8+ cars...the list goes on! Sitting back off the quiet road, that dead-ends at Macoby Run Golf Course, it's minutes to Green Lane Park which is home to 25 miles of trails, camping, fishing and a variety of year-round outdoor activities! This home will NOT last, so make your appointment today!
Location
State PA
County Montgomery
Area Marlborough Twp (10645)
Zoning R1
Rooms
Other Rooms Living Room, Primary Bedroom, Bedroom 2, Kitchen, Bedroom 1, Other
Basement Full, Outside Entrance, Partially Finished, Walkout Level, Workshop
Main Level Bedrooms 3
Interior
Interior Features Breakfast Area, Ceiling Fan(s)
Hot Water Propane
Heating Heat Pump(s), Forced Air, Hot Water
Cooling Central A/C
Flooring Hardwood
Equipment Dryer, Washer, Refrigerator, Microwave, Stove, Oven - Self Cleaning, Oven/Range - Gas
Furnishings No
Fireplace N
Appliance Dryer, Washer, Refrigerator, Microwave, Stove, Oven - Self Cleaning, Oven/Range - Gas
Heat Source Propane - Owned
Laundry Basement
Exterior
Exterior Feature Deck(s)
Fence Fully, Split Rail
Utilities Available Cable TV Available, Electric Available, Propane
Waterfront N
Water Access N
View Trees/Woods
Roof Type Shingle
Accessibility None
Porch Deck(s)
Parking Type Driveway
Garage N
Building
Lot Description Backs to Trees, Front Yard, Landscaping, Not In Development, Open, Partly Wooded, Rear Yard, Trees/Wooded
Story 1
Sewer On Site Septic
Water Well
Architectural Style Ranch/Rambler
Level or Stories 1
Additional Building Above Grade, Below Grade
New Construction N
Schools
Elementary Schools Marlborough
Middle Schools Upper Perkiomen
High Schools Upper Perkiomen
School District Upper Perkiomen
Others
Senior Community No
Tax ID 45-00-01717-002
Ownership Fee Simple
SqFt Source Estimated
Special Listing Condition Standard
Read Less Info
Want to know what your home might be worth? Contact us for a FREE valuation!

Our team is ready to help you sell your home for the highest possible price ASAP

Bought with Victoria L. Raffetto • Class A Realty Corporation
GET MORE INFORMATION





