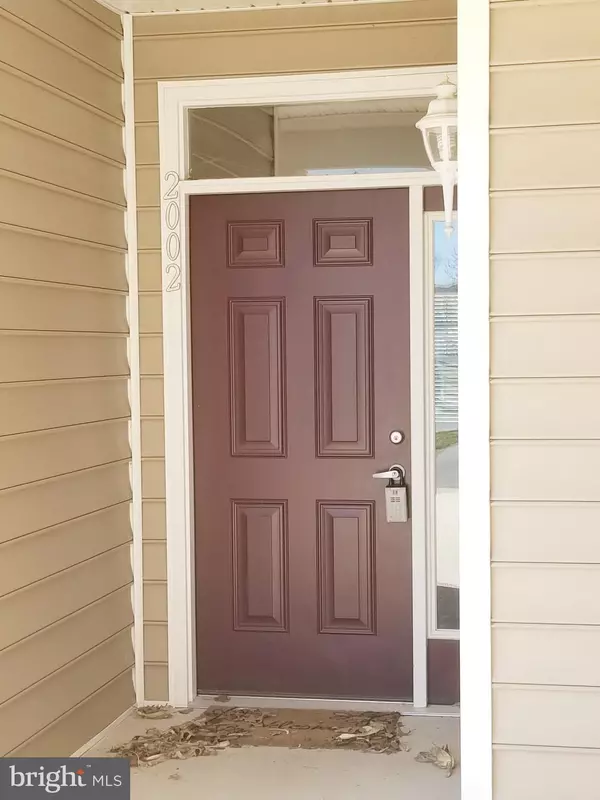For more information regarding the value of a property, please contact us for a free consultation.
Key Details
Sold Price $235,000
Property Type Condo
Sub Type Condo/Co-op
Listing Status Sold
Purchase Type For Sale
Square Footage 1,354 sqft
Price per Sqft $173
Subdivision Woods Cove
MLS Listing ID DESU135680
Sold Date 06/26/19
Style Unit/Flat,Villa
Bedrooms 2
Full Baths 2
Condo Fees $586/qua
HOA Y/N N
Abv Grd Liv Area 1,354
Originating Board BRIGHT
Year Built 2014
Annual Tax Amount $1,039
Tax Year 2019
Lot Dimensions 0.00 x 0.00
Property Description
The living is easy in this first floor condo with all new flooring throughout and upgrades galore! From the upgraded counters and Stainless Steel appliances in the kitchen to the extra insulation in the porch walls, this home is well designed throughout. Even the paint is freshly done! The perfect location - just off Plantation Road means easy access to grocery stores and shopping without touching Route One. This is the perfect shore get away home or a great downsized year round home.
Location
State DE
County Sussex
Area Lewes Rehoboth Hundred (31009)
Zoning 2
Direction East
Rooms
Other Rooms Living Room, Dining Room, Primary Bedroom, Bedroom 2, Kitchen, Sun/Florida Room, Primary Bathroom
Main Level Bedrooms 2
Interior
Interior Features Breakfast Area, Carpet, Ceiling Fan(s), Combination Dining/Living, Combination Kitchen/Living, Dining Area, Entry Level Bedroom, Floor Plan - Open, Primary Bath(s), Pantry, Stall Shower, Walk-in Closet(s), Recessed Lighting, Sprinkler System, Upgraded Countertops, WhirlPool/HotTub
Hot Water Electric
Heating Central
Cooling Central A/C
Flooring Carpet, Laminated, Other
Equipment Built-In Microwave, Dishwasher, Disposal, Dryer - Front Loading, Exhaust Fan, Icemaker, Oven - Self Cleaning, Refrigerator, Stainless Steel Appliances, Stove, Washer - Front Loading, Water Heater - Tankless
Fireplace N
Window Features Double Pane,Screens
Appliance Built-In Microwave, Dishwasher, Disposal, Dryer - Front Loading, Exhaust Fan, Icemaker, Oven - Self Cleaning, Refrigerator, Stainless Steel Appliances, Stove, Washer - Front Loading, Water Heater - Tankless
Heat Source Electric
Laundry Main Floor, Washer In Unit, Dryer In Unit
Exterior
Exterior Feature Screened, Porch(es)
Garage Garage Door Opener, Garage - Front Entry, Inside Access
Garage Spaces 2.0
Parking On Site 1
Utilities Available Cable TV Available, Phone Available
Amenities Available Common Grounds, Picnic Area
Waterfront N
Water Access N
Roof Type Architectural Shingle
Accessibility Doors - Swing In, Level Entry - Main, Low Pile Carpeting, No Stairs
Porch Screened, Porch(es)
Parking Type Attached Garage
Attached Garage 1
Total Parking Spaces 2
Garage Y
Building
Story 1
Unit Features Garden 1 - 4 Floors
Sewer Public Sewer
Water Community
Architectural Style Unit/Flat, Villa
Level or Stories 1
Additional Building Above Grade, Below Grade
Structure Type Dry Wall,9'+ Ceilings
New Construction N
Schools
School District Cape Henlopen
Others
HOA Fee Include Common Area Maintenance,Ext Bldg Maint,Lawn Maintenance,Reserve Funds,Snow Removal,Road Maintenance
Senior Community No
Tax ID 334-12.00-56.00-2002B
Ownership Condominium
Security Features Smoke Detector
Acceptable Financing Cash, Conventional
Listing Terms Cash, Conventional
Financing Cash,Conventional
Special Listing Condition Standard
Read Less Info
Want to know what your home might be worth? Contact us for a FREE valuation!

Our team is ready to help you sell your home for the highest possible price ASAP

Bought with KAREN GUSTAFSON • Keller Williams Realty
GET MORE INFORMATION





