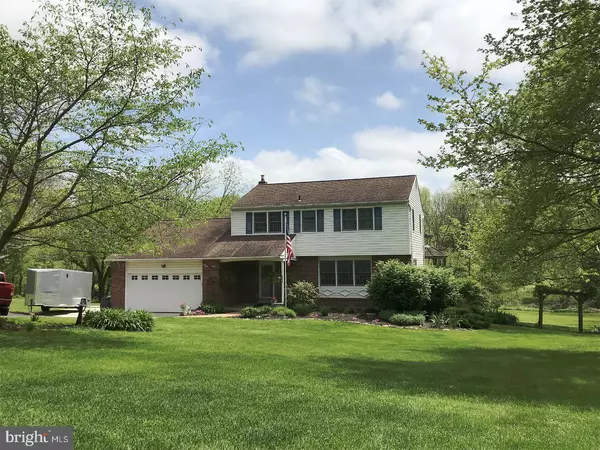For more information regarding the value of a property, please contact us for a free consultation.
Key Details
Sold Price $412,000
Property Type Single Family Home
Sub Type Detached
Listing Status Sold
Purchase Type For Sale
Square Footage 1,980 sqft
Price per Sqft $208
MLS Listing ID PABU468052
Sold Date 06/28/19
Style Colonial
Bedrooms 4
Full Baths 2
Half Baths 1
HOA Y/N N
Abv Grd Liv Area 1,980
Originating Board BRIGHT
Year Built 1978
Annual Tax Amount $5,660
Tax Year 2018
Lot Size 4.004 Acres
Acres 4.0
Lot Dimensions Irregular
Property Description
Little slice of heaven Just Listed! Imagine stepping out onto your deck and relaxing in the shade of your gazebo, watching the deer and listening to the sounds of the birds and babbling water from the nearby creek. This 4 Bedroom well maintained Colonial is nestled on 4 picturesque partially wooded acres on a cul-de-sac street, offering privacy & tranquility, in a sprawling community setting. Covered front porch entry into Foyer opens to the spacious and bright Living Room naturally lit with triple front windows and double side windows. Gleaming hardwood floors continue from the Living Room into the Dining Room with newer sliders to one of two decks and gazebo. The updated Kitchen features an expanded center island, white cabinetry, Corian counters, tile backsplash, stainless steel appliances including a double oven & tile floor. The adjoining Family Room boasts tall ceilings with built-in up-lighting, hardwood floor, brick wood burning fireplace and set of sliders to a 2nd deck and fish pond. There is a separate Laundry Room with overhead storage cabinets and sink, and newer washer and dryer that are included. The Master Suite features an updated bathroom w/ barn door closure. Totally renovated Hall Bath has a beautifully tiled tub surround, extra large vanity w/ granite top undermount bowl and tile floor. Three additional generously sized bedrooms w/ ample closet space complete the 2nd floor. The Basement has two partially finished rooms w/ closets, plus an expansive unfinished section for utilities and storage. There is ample parking with 2- car garage plus expanded driveway including a side paved parking pad for camper or boat. Best feature of all is the yard. There is plenty of room for your outside enjoyment with large level mowed area off the decks and nearly 3 acres of wooded area including a section of the Pleasant Spring Creek.
Location
State PA
County Bucks
Area Hilltown Twp (10115)
Zoning CR
Rooms
Other Rooms Living Room, Dining Room, Primary Bedroom, Bedroom 2, Bedroom 3, Bedroom 4, Kitchen, Family Room, Laundry, Office, Storage Room, Workshop
Basement Full
Interior
Heating Forced Air, Wood Burn Stove
Cooling Central A/C
Fireplaces Number 1
Fireplaces Type Insert, Wood
Equipment Refrigerator, Built-In Microwave, Built-In Range, Dishwasher, Washer, Dryer
Fireplace Y
Appliance Refrigerator, Built-In Microwave, Built-In Range, Dishwasher, Washer, Dryer
Heat Source Oil, Wood
Laundry Main Floor
Exterior
Garage Spaces 4.0
Waterfront N
Water Access N
View Trees/Woods, Creek/Stream
Accessibility None
Parking Type Driveway
Total Parking Spaces 4
Garage N
Building
Story 2
Sewer On Site Septic
Water Well
Architectural Style Colonial
Level or Stories 2
Additional Building Above Grade, Below Grade
New Construction N
Schools
School District Pennridge
Others
Senior Community No
Tax ID 15-011-024-012
Ownership Fee Simple
SqFt Source Assessor
Special Listing Condition Standard
Read Less Info
Want to know what your home might be worth? Contact us for a FREE valuation!

Our team is ready to help you sell your home for the highest possible price ASAP

Bought with Darren William Taylor • Keller Williams Real Estate-Doylestown
GET MORE INFORMATION





