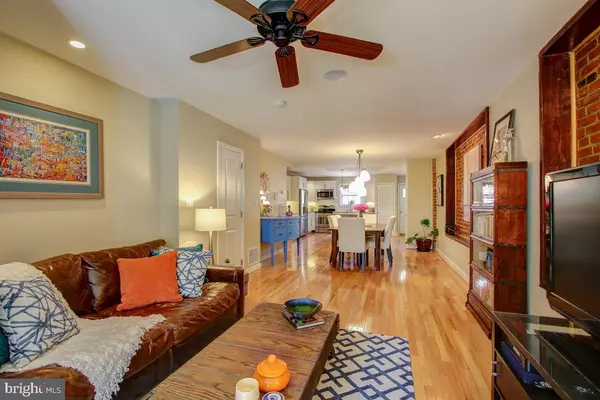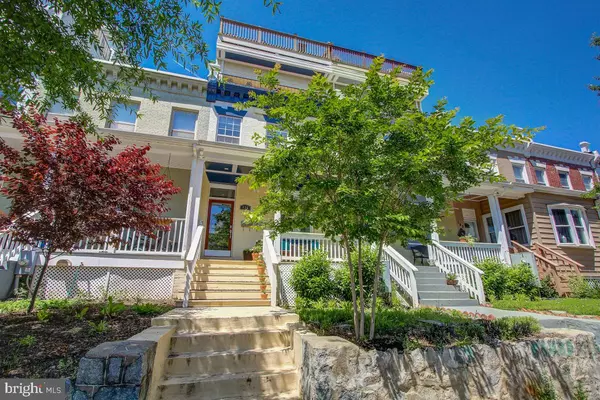For more information regarding the value of a property, please contact us for a free consultation.
Key Details
Sold Price $635,000
Property Type Condo
Sub Type Condo/Co-op
Listing Status Sold
Purchase Type For Sale
Square Footage 1,600 sqft
Price per Sqft $396
Subdivision Eckington
MLS Listing ID DCDC428392
Sold Date 06/28/19
Style Federal
Bedrooms 2
Full Baths 2
Half Baths 1
Condo Fees $168/mo
HOA Y/N N
Abv Grd Liv Area 800
Originating Board BRIGHT
Year Built 1907
Annual Tax Amount $4,563
Tax Year 2019
Property Description
Looking for lots of space in the center of the city? Welcome to quaint and quiet Quincy Place in Eckington. You'll love this elegant 2-bedroom, 2.5-bath home with unbelievable space. Totally renovated in 2013, this extra-wide converted rowhouse offers a generous 1600 square feet on 2 levels. Features include exposed brick, hardwood floors, repurposed original beams, and newly updated white bright kitchen with huge island and built-in desk. Relax on the welcoming front porch on a lovely spring day or invite your friends for a formal dinner party. The desirable layout has a wide-open floor plan on the main level with half bath and two master suites downstairs with loads of closets. This ideal residential location is situated between NoMa and Bloomingdale. Walk to metro, neighborhood restaurants, wine shop, and more. Super low condo fee and secure off-street PARKING included! Eckington Yards, an exciting mixed-use project with 70,000 sq ft of retail under construction at the end of the block, expected completion in 2020. Pet-friendly. $500 credit with KVS Title.
Location
State DC
County Washington
Zoning RF-1
Direction South
Rooms
Other Rooms Living Room, Bedroom 2, Kitchen, Bedroom 1
Interior
Interior Features Ceiling Fan(s), Kitchen - Island, Pantry, Recessed Lighting, Window Treatments, Wood Floors, Intercom, Floor Plan - Open, Dining Area, Primary Bath(s)
Hot Water Electric
Heating Heat Pump(s)
Cooling Central A/C
Flooring Hardwood
Equipment Built-In Microwave, Dishwasher, Disposal, Oven/Range - Electric, Washer - Front Loading, Dryer - Front Loading, Intercom, Refrigerator, Stainless Steel Appliances, Washer/Dryer Stacked, Water Heater
Fireplace N
Window Features Double Pane
Appliance Built-In Microwave, Dishwasher, Disposal, Oven/Range - Electric, Washer - Front Loading, Dryer - Front Loading, Intercom, Refrigerator, Stainless Steel Appliances, Washer/Dryer Stacked, Water Heater
Heat Source Electric
Laundry Dryer In Unit, Washer In Unit, Main Floor
Exterior
Exterior Feature Porch(es)
Garage Spaces 1.0
Parking On Site 1
Amenities Available None
Waterfront N
Water Access N
View City, Street
Accessibility None
Porch Porch(es)
Parking Type Off Street
Total Parking Spaces 1
Garage N
Building
Lot Description Front Yard
Story 2
Sewer Public Sewer
Water Public
Architectural Style Federal
Level or Stories 2
Additional Building Above Grade, Below Grade
Structure Type Brick,Dry Wall,High
New Construction N
Schools
School District District Of Columbia Public Schools
Others
Pets Allowed Y
HOA Fee Include Water,Sewer,Insurance,Reserve Funds
Senior Community No
Tax ID 3522//2013
Ownership Condominium
Security Features Intercom,Main Entrance Lock,Smoke Detector
Acceptable Financing Conventional, Cash, VA
Horse Property N
Listing Terms Conventional, Cash, VA
Financing Conventional,Cash,VA
Special Listing Condition Standard
Pets Description Dogs OK, Cats OK
Read Less Info
Want to know what your home might be worth? Contact us for a FREE valuation!

Our team is ready to help you sell your home for the highest possible price ASAP

Bought with John Peters • Compass
GET MORE INFORMATION





