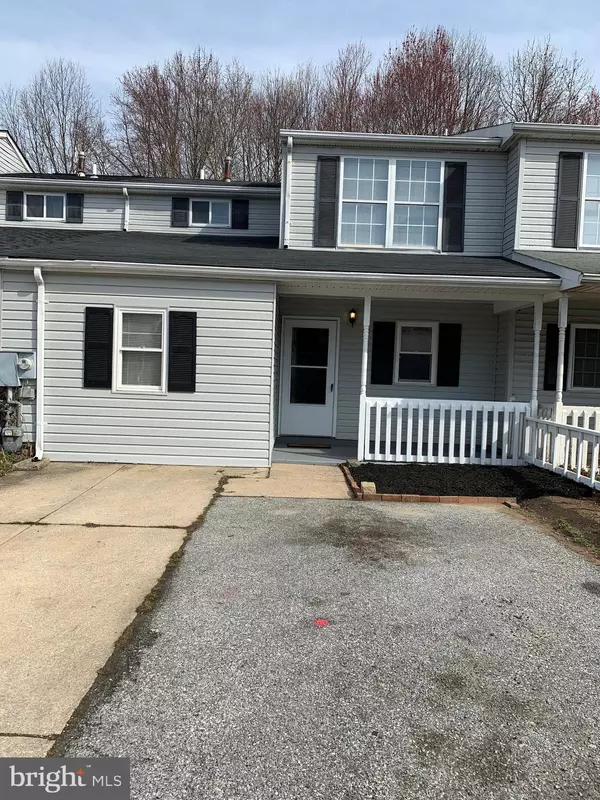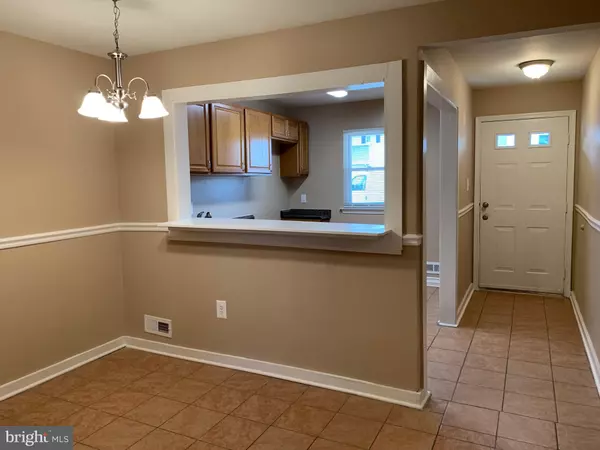For more information regarding the value of a property, please contact us for a free consultation.
Key Details
Sold Price $135,000
Property Type Townhouse
Sub Type Interior Row/Townhouse
Listing Status Sold
Purchase Type For Sale
Square Footage 1,250 sqft
Price per Sqft $108
Subdivision Saddlebrook
MLS Listing ID DENC474574
Sold Date 06/24/19
Style Traditional
Bedrooms 3
Full Baths 1
Half Baths 1
HOA Y/N N
Abv Grd Liv Area 1,250
Originating Board BRIGHT
Year Built 1987
Annual Tax Amount $1,707
Tax Year 2018
Lot Size 2,614 Sqft
Acres 0.06
Lot Dimensions 24.00 x 108.00
Property Description
Beautiful updated spacious town home in Saddlebrook! This home is move in ready with 3 bedrooms 1.5 baths and a finished garage that can be used as an extra bedroom, office or den. This home features a nice size kitchen with a breakfast nook connected to the dining room so you can enjoy your family and friends while cooking. The large living room features a fireplace for cozy nights. The bedrooms have spacious closet space. The spacious full bathroom has 2 way entries one from the hallway and from main bedroom. The property has a fenced in backyard that backs to a small wooded area. The home has been freshly painted, new carpet (inherently stain resistant) and new roof. Enjoy some quiet time after a long day sitting at the front porch. Home has double driveway for ample parking space. Conveniently located close to major highways, and walking distance to local stores. Schedule your private tour today!! Seller is not aware of a permit to the garage and will not provide a permit or certificate of awareness.
Location
State DE
County New Castle
Area New Castle/Red Lion/Del.City (30904)
Zoning NCTH
Rooms
Other Rooms Living Room, Dining Room, Primary Bedroom, Bedroom 2, Bedroom 3, Kitchen
Interior
Interior Features Breakfast Area
Heating Forced Air
Cooling Central A/C
Flooring Carpet, Ceramic Tile
Fireplaces Type Wood, Screen
Equipment None
Fireplace Y
Heat Source Natural Gas
Laundry Hookup, Main Floor
Exterior
Exterior Feature Balcony
Fence Rear, Wood
Utilities Available Cable TV Available, Natural Gas Available
Waterfront N
Water Access N
Roof Type Shingle
Accessibility None
Porch Balcony
Parking Type Driveway, On Street
Garage N
Building
Lot Description Backs to Trees, Landscaping, Rear Yard
Story 2
Foundation Slab
Sewer Public Septic
Water Public
Architectural Style Traditional
Level or Stories 2
Additional Building Above Grade, Below Grade
Structure Type Dry Wall
New Construction N
Schools
Elementary Schools Pleasantville
High Schools Penn
School District Colonial
Others
Senior Community No
Tax ID 10-029.10-261
Ownership Fee Simple
SqFt Source Assessor
Acceptable Financing Cash, Conventional
Listing Terms Cash, Conventional
Financing Cash,Conventional
Special Listing Condition REO (Real Estate Owned)
Read Less Info
Want to know what your home might be worth? Contact us for a FREE valuation!

Our team is ready to help you sell your home for the highest possible price ASAP

Bought with Raymond Petkevis • Keller Williams Realty Wilmington
GET MORE INFORMATION





