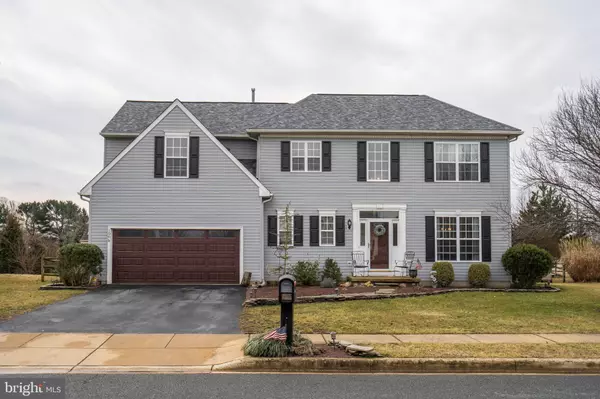For more information regarding the value of a property, please contact us for a free consultation.
Key Details
Sold Price $355,000
Property Type Single Family Home
Sub Type Detached
Listing Status Sold
Purchase Type For Sale
Square Footage 2,125 sqft
Price per Sqft $167
Subdivision Lakeside
MLS Listing ID DENC416030
Sold Date 06/28/19
Style Contemporary
Bedrooms 4
Full Baths 2
Half Baths 1
HOA Y/N N
Abv Grd Liv Area 2,125
Originating Board BRIGHT
Year Built 2001
Annual Tax Amount $2,816
Tax Year 2018
Lot Size 0.360 Acres
Acres 0.36
Property Description
Back on the market due to Buyer Financing! Looking for a fantastic home in the Appoquinimink School district? This one is for you!This home offers 4 Bedrooms, 2.5 baths, large updated kitchen with granite counter tops, stainless steal appliances, tons of cabinet space, above and below cabinet lighting, breakfast area, formal dining, gas cooking, gas fireplace, two story family room and foyer, 9 ft ceilings, huge storage closet, 6 ft extended garage with a separate entrance to the back yard. Upstairs leads you to a large master bedroom with two walk-in closets, master bath has dual vanity, garden tub and shower. Wood stair case and catwalk, beautiful ship-lap accent wall. And convenient upstairs laundry! There is a dual vanity in the second bath. There are three additional bedrooms. Two with walk in closets. The basement is unfinished but has loads of potential! The roof was replaced June 2018 as well as a new garage door and front door. The front yard has beautiful hard-scaping and the back yard is huge and fenced in. Not to mention there is a deck and patio! This home has it all! This home is beautiful inside and out! Seller just replaced the microwave, the smoke detectors and a carbon monoxide detector. Roof has a 30 year warranty and sun setter awning is still under warranty! All warranties will be transferable to new buyer!
Location
State DE
County New Castle
Area South Of The Canal (30907)
Zoning 23R-1A
Rooms
Other Rooms Dining Room, Primary Bedroom, Bedroom 2, Bedroom 3, Bedroom 4, 2nd Stry Fam Rm, Bathroom 2, Primary Bathroom
Basement Full, Sump Pump, Unfinished, Poured Concrete
Interior
Interior Features Attic, Breakfast Area, Carpet, Chair Railings, Crown Moldings, Dining Area, Family Room Off Kitchen, Recessed Lighting, Window Treatments, Wood Floors
Hot Water Natural Gas
Heating Forced Air
Cooling Central A/C
Flooring Carpet, Ceramic Tile, Hardwood, Laminated
Fireplaces Number 1
Fireplaces Type Gas/Propane
Equipment Dishwasher, Disposal, Dryer, Microwave, Oven/Range - Gas, Refrigerator, Stainless Steel Appliances, Washer, Water Heater
Fireplace N
Window Features Wood Frame,Storm,Screens
Appliance Dishwasher, Disposal, Dryer, Microwave, Oven/Range - Gas, Refrigerator, Stainless Steel Appliances, Washer, Water Heater
Heat Source Natural Gas
Laundry Upper Floor
Exterior
Exterior Feature Deck(s), Patio(s), Porch(es), Roof
Parking Features Garage - Front Entry, Inside Access, Oversized
Garage Spaces 7.0
Fence Wood
Utilities Available Cable TV, Natural Gas Available, Phone, Fiber Optics Available, DSL Available, Electric Available, Water Available
Water Access N
Roof Type Shingle
Accessibility >84\" Garage Door
Porch Deck(s), Patio(s), Porch(es), Roof
Attached Garage 2
Total Parking Spaces 7
Garage Y
Building
Lot Description Front Yard, Open, Rear Yard, SideYard(s), Level, Cleared
Story 2
Sewer Public Septic, Public Sewer
Water Public
Architectural Style Contemporary
Level or Stories 2
Additional Building Above Grade, Below Grade
Structure Type 9'+ Ceilings,Dry Wall,2 Story Ceilings,High,Other,Cathedral Ceilings
New Construction N
Schools
Elementary Schools Silver Lake
Middle Schools Meredith
High Schools Appoquinimink
School District Appoquinimink
Others
Senior Community No
Tax ID 23-011.00-279
Ownership Fee Simple
SqFt Source Estimated
Security Features Smoke Detector
Acceptable Financing Cash, Conventional, FHA, VA
Horse Property N
Listing Terms Cash, Conventional, FHA, VA
Financing Cash,Conventional,FHA,VA
Special Listing Condition Standard
Read Less Info
Want to know what your home might be worth? Contact us for a FREE valuation!

Our team is ready to help you sell your home for the highest possible price ASAP

Bought with Ann Marie Germano • Patterson-Schwartz-Hockessin




