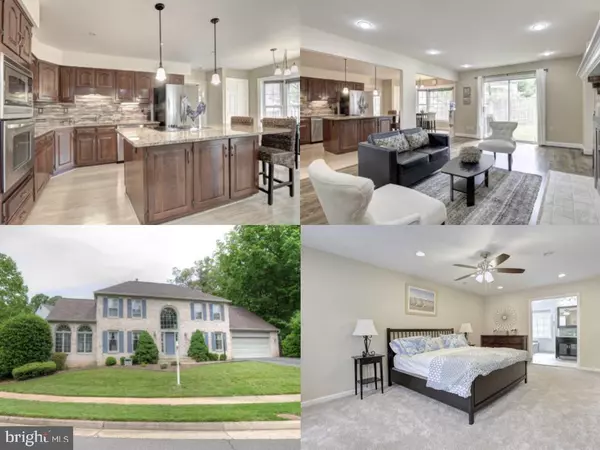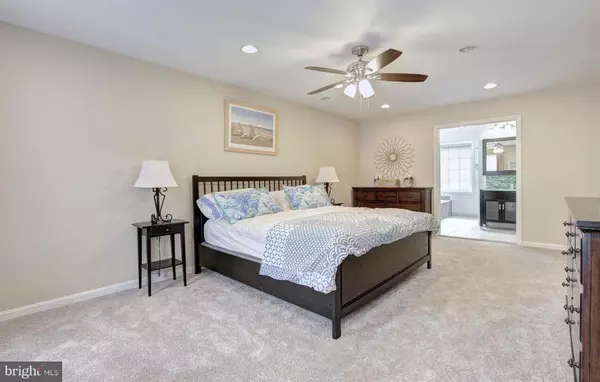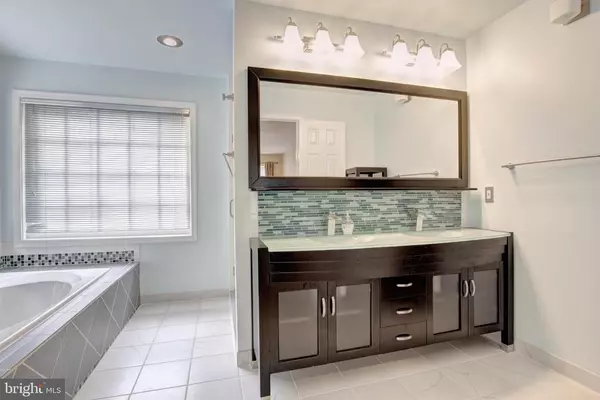For more information regarding the value of a property, please contact us for a free consultation.
Key Details
Sold Price $780,000
Property Type Single Family Home
Sub Type Detached
Listing Status Sold
Purchase Type For Sale
Square Footage 3,486 sqft
Price per Sqft $223
Subdivision Vertain Park
MLS Listing ID VAFX1060984
Sold Date 06/27/19
Style Colonial
Bedrooms 4
Full Baths 2
Half Baths 1
HOA Fees $26/qua
HOA Y/N Y
Abv Grd Liv Area 3,036
Originating Board BRIGHT
Year Built 1989
Annual Tax Amount $8,775
Tax Year 2018
Lot Size 9,283 Sqft
Acres 0.21
Property Description
This 4 bedroom colonial with an extended garage awaits your new life! Spacious contemporary bedrooms provide comfort for your guests. 1 bedroom has a kids nook for additional storage or an extra play area! 21x17 Master bedroom features a master bathroom with a double vanity, updated backsplash, custom cabinets, a separate soaking tub and stand-up shower! Entertain guests while you make a delicious meal with an open wall concept from the kitchen to family room. Kitchen includes a granite counter-top island with a cooktop, custom cabinets, beautiful backsplash, and stainless steel appliances. Gather around the gas fireplace in the family room and spend the night in!Work comfortably from home in your office!Wind down with a glass of wine in your sunroom with tons of windows that flood the room with natural light. Twinbrooke Centre is right round the corner with everything you need! Includes: Safeway, Rite Aid, Outback Steakhouse, and BB&T Bank. Also if you have pets the veterinary hospital is down the street.Direct access to Braddock Rd. that leads straight to I-495 and minutes away from Burke Centre VRE.
Location
State VA
County Fairfax
Zoning 303
Rooms
Other Rooms Living Room, Dining Room, Primary Bedroom, Bedroom 2, Bedroom 3, Bedroom 4, Kitchen, Family Room, Den, Breakfast Room, Sun/Florida Room, Laundry, Office, Bathroom 2, Primary Bathroom, Half Bath
Basement Full, Connecting Stairway
Interior
Interior Features Breakfast Area, Carpet, Combination Kitchen/Living, Dining Area, Primary Bath(s), Recessed Lighting, Walk-in Closet(s), Attic, Ceiling Fan(s), Crown Moldings, Family Room Off Kitchen, Formal/Separate Dining Room, Kitchen - Gourmet, Kitchen - Island, Pantry, Upgraded Countertops, Window Treatments, Wood Floors
Hot Water Natural Gas
Heating Heat Pump(s), Forced Air, Zoned
Cooling Central A/C, Zoned
Fireplaces Number 1
Equipment Built-In Microwave, Cooktop, Dishwasher, Dryer, Oven - Single, Oven - Wall, Refrigerator, Stainless Steel Appliances, Washer, Water Heater
Fireplace Y
Window Features Palladian,Bay/Bow
Appliance Built-In Microwave, Cooktop, Dishwasher, Dryer, Oven - Single, Oven - Wall, Refrigerator, Stainless Steel Appliances, Washer, Water Heater
Heat Source Natural Gas, Electric
Laundry Main Floor
Exterior
Parking Features Garage - Front Entry
Garage Spaces 2.0
Fence Fully, Wood
Amenities Available Pool - Outdoor
Water Access N
Accessibility None
Attached Garage 2
Total Parking Spaces 2
Garage Y
Building
Lot Description Cul-de-sac, Front Yard, Landscaping, Rear Yard
Story 3+
Sewer Public Sewer
Water Public
Architectural Style Colonial
Level or Stories 3+
Additional Building Above Grade, Below Grade
New Construction N
Schools
Elementary Schools Laurel Ridge
Middle Schools Robinson Secondary School
High Schools Robinson Secondary School
School District Fairfax County Public Schools
Others
HOA Fee Include Snow Removal,Trash,Common Area Maintenance
Senior Community No
Tax ID 0693 17 0010
Ownership Fee Simple
SqFt Source Assessor
Security Features Security System,Main Entrance Lock
Special Listing Condition Standard
Read Less Info
Want to know what your home might be worth? Contact us for a FREE valuation!

Our team is ready to help you sell your home for the highest possible price ASAP

Bought with Heeran Lee • DIAMANTS FINE PROPERTY LLC




