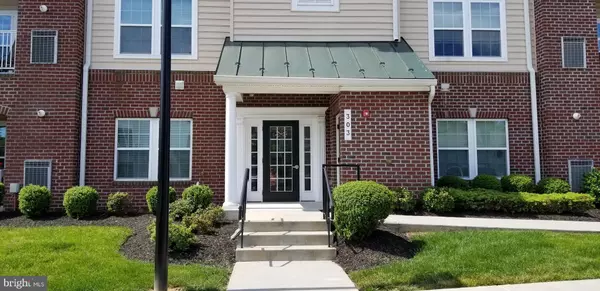For more information regarding the value of a property, please contact us for a free consultation.
Key Details
Sold Price $227,000
Property Type Condo
Sub Type Condo/Co-op
Listing Status Sold
Purchase Type For Sale
Square Footage 1,732 sqft
Price per Sqft $131
Subdivision Abingdon Estates
MLS Listing ID MDHR233746
Sold Date 07/12/19
Style Traditional
Bedrooms 2
Full Baths 2
Condo Fees $225/mo
HOA Fees $46/qua
HOA Y/N Y
Abv Grd Liv Area 1,732
Originating Board BRIGHT
Year Built 2013
Annual Tax Amount $2,296
Tax Year 2018
Lot Size 1 Sqft
Lot Dimensions 0.00 x 0.00
Property Description
WELCOME HOME TO 303 LOTHIAN WAY, UNIT 303, A BEAUTIFUL PENTHOUSE CONDO IN SOUGHT AFTER MONMOUTH MEADOWS >>> WITH RARELY AVAILABLE UPPER LEVEL LOFT <<<. ONLY SIX YEARS YOUNG. ORIGINAL OWNER. HANDICAPPED ACCESS RAMP TO FIRST FLOOR MAIN ENTRANCE. CONTROLLED ACCESS TO MAIN DOOR VIA INTERCOM IN UNIT. BUILDING HAS ELEVATOR! ONCE INSIDE YOUR BEAUTIFUL CONDO UNIT WITH NEUTRAL COLOR, OPEN LAYOUT TO LIVING ROOM WITH VAULTED CEILING AND CROWN MOLDING AND DINING ROOM WITH VAULTED CEILINGS. DINING ROOM ACCESS TO BALCONY TO RELAX AND ENJOY. LARGE KITCHEN WITH GRANITE COUNTERS AND STAINLESS STEEL APPLIANCES. SPACIOUS PASS THROUGH WITH GRANITE COUNTER MAKES FOR ENTERTAINING PLEASURE. LAUNDRY ROOM HAS WASHER AND DRYER OFF KITCHEN. MASTER BEDROOM HAS VAULTED CEILING, WALK IN CLOSET, SECOND CLOSET AND LARGE EN SUITE MASTER BATHROOM. LARGE SECOND BEDROOM WITH NINE FOOT CEILING AND SEPARATE ACCESS TO SECOND BATHROOM. ENJOY YOUR LARGE LOFT AS YOU SEE FIT: FAMILY ROOM, STUDY, TV AREA, EXERCISE. OPEN VIEW OF FIRST FLOOR LIVING AREA. IT DOESN'T STOP THERE. THE COMMUNITY CENTER HAS AN EXERCISE ROOM AND LARGE OUTDOOR SWIMMING POOL (RESURFACED IN 2019) AND KIDDIE POOL. CHILDRENS PLAYGROUND IS A SHORT WALK FROM YOUR CONDO BUILDING. NO MORE YARD WORK IN THIS LOVELY COMMUNITY! CLOSE TO ABINGDON PUBLIC LIBRARY CURRENTLY BEING FRESHLY RENOVATED AND WILL REOPEN IN AUGUST. SO CONVENIENT TO AREA RESTAURANTS, SHOPPING AND ATTRACTIONS. TERRIFIC SCHOOLS. MINUTES TO I-95. FHA APPROVED! *** ONE YEAR HMS HOME WARRANTY INCLUDED *** DON'T MISS THIS RARE OPPORTUNITY. WELCOME HOME!
Location
State MD
County Harford
Zoning R3COS
Direction South
Rooms
Other Rooms Living Room, Dining Room, Primary Bedroom, Bedroom 2, Kitchen, Loft
Main Level Bedrooms 2
Interior
Interior Features Carpet, Crown Moldings, Dining Area, Elevator, Entry Level Bedroom, Floor Plan - Open, Formal/Separate Dining Room, Intercom, Primary Bath(s), Pantry, Recessed Lighting, Sprinkler System, Stall Shower, Walk-in Closet(s)
Hot Water Electric
Heating Forced Air, Zoned
Cooling Central A/C, Zoned
Flooring Carpet, Vinyl
Equipment Built-In Microwave, Dishwasher, Disposal, Dryer - Electric, Exhaust Fan, Icemaker, Intercom, Oven/Range - Gas, Refrigerator, Stainless Steel Appliances, Washer, Water Heater
Window Features Screens
Appliance Built-In Microwave, Dishwasher, Disposal, Dryer - Electric, Exhaust Fan, Icemaker, Intercom, Oven/Range - Gas, Refrigerator, Stainless Steel Appliances, Washer, Water Heater
Heat Source Natural Gas
Laundry Main Floor
Exterior
Exterior Feature Balcony
Parking On Site 2
Utilities Available Cable TV Available, Fiber Optics Available
Amenities Available Community Center, Elevator, Exercise Room, Pool - Outdoor, Reserved/Assigned Parking, Tot Lots/Playground
Water Access N
Roof Type Architectural Shingle
Street Surface Black Top
Accessibility Doors - Lever Handle(s), Elevator, Ramp - Main Level
Porch Balcony
Road Frontage Private, City/County
Garage N
Building
Story 3+
Sewer Public Sewer
Water Public
Architectural Style Traditional
Level or Stories 3+
Additional Building Above Grade, Below Grade
Structure Type Vaulted Ceilings,9'+ Ceilings
New Construction N
Schools
Elementary Schools Emmorton
Middle Schools Bel Air
High Schools Bel Air
School District Harford County Public Schools
Others
Pets Allowed Y
HOA Fee Include Common Area Maintenance,Ext Bldg Maint,Lawn Maintenance,Management,Alarm System,Reserve Funds,Sewer,Snow Removal,Trash,Water
Senior Community No
Tax ID 01-397467
Ownership Condominium
Security Features Carbon Monoxide Detector(s),Fire Detection System,Intercom,Main Entrance Lock,Smoke Detector,Sprinkler System - Indoor
Acceptable Financing Cash, Conventional, FHA, VA
Horse Property N
Listing Terms Cash, Conventional, FHA, VA
Financing Cash,Conventional,FHA,VA
Special Listing Condition Standard
Pets Allowed Cats OK, Dogs OK, Size/Weight Restriction
Read Less Info
Want to know what your home might be worth? Contact us for a FREE valuation!

Our team is ready to help you sell your home for the highest possible price ASAP

Bought with Diane Mahaffey • American Premier Realty, LLC




