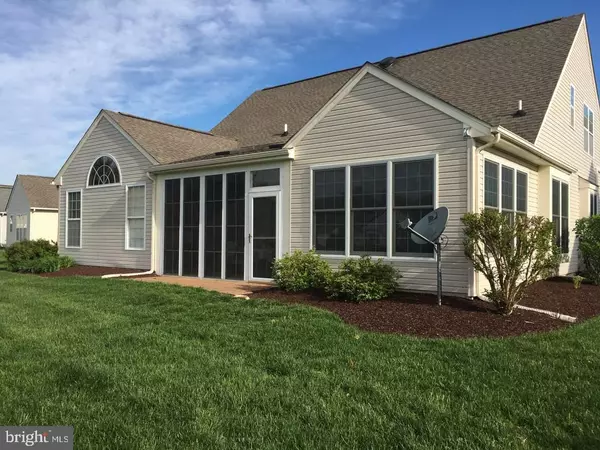For more information regarding the value of a property, please contact us for a free consultation.
Key Details
Sold Price $330,000
Property Type Single Family Home
Sub Type Detached
Listing Status Sold
Purchase Type For Sale
Square Footage 2,225 sqft
Price per Sqft $148
Subdivision Springmill
MLS Listing ID DENC477288
Sold Date 07/12/19
Style Ranch/Rambler
Bedrooms 2
Full Baths 2
HOA Fees $150/mo
HOA Y/N Y
Abv Grd Liv Area 2,225
Originating Board BRIGHT
Year Built 2003
Annual Tax Amount $2,467
Tax Year 2018
Lot Size 9,148 Sqft
Acres 0.21
Lot Dimensions 0.00 x 0.00
Property Description
Over 55 living in convenient Springmill at its best is possible in this lovely Coleridge II home that has been lovingly cared for by its original owners. Upon entry you will immediately feel welcomed and drawn in by the open and airy floor plan. Starting with entertainment areas on either side of the tiled Foyer, there is a cozy formal Living Room on the left and an open Dining Room with plenty of millwork and hardwood flooring on the right. Continue through to the large Great Room which will serve as the hub of your home. The Kitchen features 42 cherry cabinets, a large pantry, stainless steel appliances, Corian countertops, hardwood floors and a spacious and sunny Breakfast Nook with new Anderson windows. If you like feeling the warmth, relax in the adjacent tiled Sunroom (also with new Anderson Windows) or continue out on the back of the home to the screened-in, three season Porch. Ceiling fans (5) and custom window treatments and blinds are throughout most of the home. The Master Bedroom features plenty of natural light, a large walk-in closet with custom organizer and a full bath with tiled walk-in shower. The second main-floor Bedroom is strategically placed off of the Great Room with an adjacent 2nd full Bath with tub. Added living space to this 2 bedroom 2 bath home is just upstairs with a large Loft with closet space, which can easily be used as a Study or third Bedroom. The Laundry room features plenty of cabinet and counter space and a newer Kenmore washer and dryer. No need to fret about storage space with the floored Attic above the Garage with its own, separate internal staircase. Added touches are the one door Garage for ease of access as well as a built-in extension cord, indirect lighting, deep window sills and a whole-house surge protector. A newer (2015), high-efficiency gas heater and A/C were recently upgraded as well as ducting. Don t miss this opportunity to thrive in this active adult community conveniently located near Rt 1 and Delaware beaches as well as I-95 for points North or South.
Location
State DE
County New Castle
Area South Of The Canal (30907)
Zoning 23R-2
Rooms
Other Rooms Living Room, Dining Room, Bedroom 2, Kitchen, Breakfast Room, Bedroom 1, Sun/Florida Room, Great Room, Loft, Screened Porch
Main Level Bedrooms 2
Interior
Interior Features Ceiling Fan(s), Crown Moldings, Entry Level Bedroom, Floor Plan - Open, Stall Shower, Recessed Lighting, Walk-in Closet(s), Wood Floors
Hot Water Electric
Heating Forced Air
Cooling Central A/C
Equipment Dishwasher, Dryer - Front Loading, Oven - Self Cleaning, Washer, Refrigerator
Appliance Dishwasher, Dryer - Front Loading, Oven - Self Cleaning, Washer, Refrigerator
Heat Source Natural Gas
Exterior
Parking Features Additional Storage Area, Garage - Front Entry, Inside Access
Garage Spaces 2.0
Utilities Available Cable TV
Amenities Available Club House, Fitness Center, Game Room, Jog/Walk Path, Party Room, Pool - Outdoor, Shuffleboard, Tennis Courts
Water Access N
Accessibility None
Attached Garage 2
Total Parking Spaces 2
Garage Y
Building
Story 2
Sewer Public Sewer
Water Public
Architectural Style Ranch/Rambler
Level or Stories 2
Additional Building Above Grade, Below Grade
New Construction N
Schools
School District Appoquinimink
Others
HOA Fee Include Lawn Maintenance,Health Club,Management,Pool(s),Recreation Facility,Snow Removal,Common Area Maintenance
Senior Community Yes
Age Restriction 55
Tax ID 23-001.00-125
Ownership Fee Simple
SqFt Source Assessor
Acceptable Financing Cash, Conventional, FHA
Listing Terms Cash, Conventional, FHA
Financing Cash,Conventional,FHA
Special Listing Condition Standard
Read Less Info
Want to know what your home might be worth? Contact us for a FREE valuation!

Our team is ready to help you sell your home for the highest possible price ASAP

Bought with Debra K Carroll • Long & Foster Real Estate, Inc.




