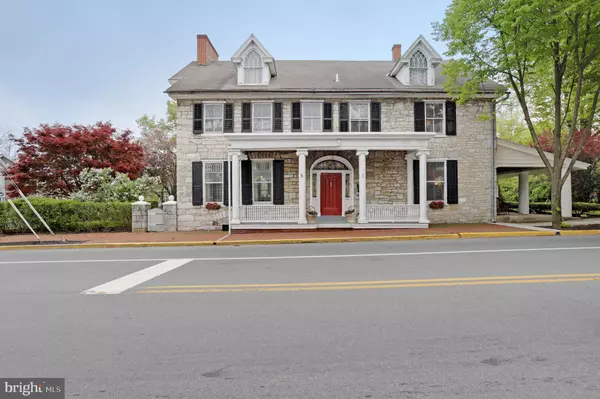For more information regarding the value of a property, please contact us for a free consultation.
Key Details
Sold Price $298,000
Property Type Single Family Home
Sub Type Detached
Listing Status Sold
Purchase Type For Sale
Square Footage 4,084 sqft
Price per Sqft $72
Subdivision None Available
MLS Listing ID PAFL165218
Sold Date 07/12/19
Style Colonial
Bedrooms 5
Full Baths 4
HOA Y/N N
Abv Grd Liv Area 4,084
Originating Board BRIGHT
Year Built 1778
Annual Tax Amount $5,807
Tax Year 2019
Lot Size 0.812 Acres
Acres 0.81
Property Description
Stately limestone and brick home originally built in 1778 and added to in 1889 located in the historic district of Mercersburg. Quality craftsman throughout including solid wood doors, gleaming hardwood floors, multiple fireplaces with impressive mantels, solid wood wainscoating in dining room & local tradition holds that front door sidelights and palladium stained glass windows were crafted by Tiffany. It is also believed that the glass doors of the built in shelving in the dining room were crafted by the Tiffany glass company. Step back in time to a period when craftmanship was at its height and valued. Main level includes spacious entryway, a master suite with full bath attached, office/den, multiple parlors, dining room and fully equipped kitchen. Kitchen is a gourmet cooks dream with the ideal combination of gas stove & two electric wall ovens for a total of 3 ovens. Second level includes an additional 4 bedrooms and 3 baths and laundry on bedroom level. Located in town yet the lot size is generous at .81 acres. A Limestone archway is just one of the outdoor features. Deck and covered side porch are perfect for outside entertaining. A property such as this rarely comes to market. Each owner has been an amazing steward. preserving it rich history. You never really own such a home. The home allows you to become part of its rich tradition. Walking distance to Mercersburg Academy and minutes to Whitetail ski and golf resort.
Location
State PA
County Franklin
Area Mercersburg Boro (14514)
Zoning HISTORIC DISTRICT
Direction West
Rooms
Other Rooms Living Room, Dining Room, Bedroom 2, Bedroom 3, Bedroom 4, Bedroom 5, Kitchen, Foyer, Bedroom 1, Office
Basement Full, Sump Pump, Unfinished
Main Level Bedrooms 1
Interior
Interior Features Butlers Pantry, Ceiling Fan(s), Crown Moldings, Entry Level Bedroom, Exposed Beams, Floor Plan - Traditional, Formal/Separate Dining Room, Kitchen - Eat-In, Kitchen - Gourmet, Primary Bath(s), Recessed Lighting, Attic, Attic/House Fan, Breakfast Area, Wainscotting, Store/Office, Stain/Lead Glass, Wood Floors
Heating Radiator, Programmable Thermostat, Hot Water
Cooling Ceiling Fan(s), Window Unit(s)
Flooring Ceramic Tile
Fireplaces Number 5
Fireplaces Type Mantel(s), Fireplace - Glass Doors
Equipment Dishwasher, Disposal, Microwave, Oven - Double, Oven - Self Cleaning, Oven - Wall, Oven/Range - Electric, Oven/Range - Gas, Refrigerator, Stove
Fireplace Y
Window Features Palladian,Screens,Storm
Appliance Dishwasher, Disposal, Microwave, Oven - Double, Oven - Self Cleaning, Oven - Wall, Oven/Range - Electric, Oven/Range - Gas, Refrigerator, Stove
Heat Source Natural Gas
Laundry Upper Floor
Exterior
Exterior Feature Deck(s), Porch(es)
Utilities Available Cable TV
Waterfront N
Water Access N
Roof Type Asphalt
Accessibility Other
Porch Deck(s), Porch(es)
Parking Type Driveway
Garage N
Building
Story 3+
Sewer Public Sewer
Water Public
Architectural Style Colonial
Level or Stories 3+
Additional Building Above Grade
Structure Type 9'+ Ceilings,Beamed Ceilings,High,Wood Walls
New Construction N
Schools
School District Tuscarora
Others
Senior Community No
Tax ID 14-3A20-38
Ownership Fee Simple
SqFt Source Assessor
Special Listing Condition Standard
Read Less Info
Want to know what your home might be worth? Contact us for a FREE valuation!

Our team is ready to help you sell your home for the highest possible price ASAP

Bought with Ronald L Richards • Town & Country Real Estate
GET MORE INFORMATION





