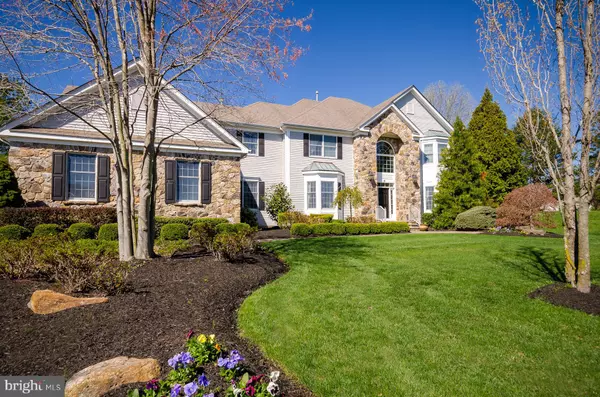For more information regarding the value of a property, please contact us for a free consultation.
Key Details
Sold Price $1,175,000
Property Type Single Family Home
Sub Type Detached
Listing Status Sold
Purchase Type For Sale
Subdivision Windsor Crossing
MLS Listing ID NJME276128
Sold Date 07/26/19
Style Colonial
Bedrooms 6
Full Baths 5
HOA Y/N N
Originating Board BRIGHT
Year Built 1998
Annual Tax Amount $25,480
Tax Year 2018
Lot Size 0.870 Acres
Acres 0.87
Lot Dimensions 0.00 x 0.00
Property Description
This regal and sunlit Colonial sits on a generous .87 acres on a tranquil cul-de-sac. It is evident that attention has been paid to each detail - a curved pathway leads past neatly landscaped beds to the Northeast facing front door. An elegant 2-story foyer introduces the home's substantial molding, as hardwoods impress in formal living and dining rooms, as well as the towering Great Room, where a gas fireplace and 2 levels of windows wash the room with ample natural light. The eat-in kitchen will impress all cooks with maple cabinetry, glass tile trim, center island seating and stainless appliances that include 2 Miele ovens. Glass sliders lead to the fabulous outdoor space featuring a large patio, gunite pool, and spa - the stacked stone waterfall and surrounding trees and plantings creates your own personal oasis. One main highlight of this stunning home is the generous main floor bedroom and full bath that can pinch hit as an inspired library, office or playroom. Upstairs the stunning vaulted master impresses with hardwood floor, sitting area, 2 walk-in closets and spa-like bathroom retreat. Two bedrooms with Jack 'n Jill bath and a 3rd en suite complete this area. The second staircase off the kitchen leads to the very private 6th bedroom suite ideally suited for in laws, au pair or long-term guest. Less than 10 minutes from Princeton Junction train station. WW-P schools.
Location
State NJ
County Mercer
Area West Windsor Twp (21113)
Zoning R-2
Direction Northeast
Rooms
Other Rooms Living Room, Dining Room, Primary Bedroom, Bedroom 2, Bedroom 3, Bedroom 4, Bedroom 5, Kitchen, Family Room, Breakfast Room, Laundry, Bedroom 6, Primary Bathroom, Full Bath
Basement Unfinished
Main Level Bedrooms 1
Interior
Interior Features Attic, Breakfast Area, Entry Level Bedroom, Family Room Off Kitchen, Formal/Separate Dining Room, Kitchen - Gourmet, Kitchen - Island, Primary Bath(s), Pantry, Recessed Lighting, Stall Shower, Upgraded Countertops, Walk-in Closet(s), Window Treatments, Wood Floors, Carpet
Hot Water Natural Gas
Heating Forced Air
Cooling Central A/C
Flooring Carpet, Hardwood
Fireplaces Number 1
Fireplaces Type Mantel(s)
Equipment Dishwasher, Dryer - Front Loading, Refrigerator, Washer - Front Loading, Water Heater, Oven - Self Cleaning, Built-In Microwave, Cooktop, Oven - Double, Oven - Wall
Fireplace Y
Appliance Dishwasher, Dryer - Front Loading, Refrigerator, Washer - Front Loading, Water Heater, Oven - Self Cleaning, Built-In Microwave, Cooktop, Oven - Double, Oven - Wall
Heat Source Natural Gas
Laundry Main Floor
Exterior
Parking Features Garage - Side Entry, Garage Door Opener, Inside Access
Garage Spaces 3.0
Fence Fully
Pool In Ground
Water Access N
Roof Type Asphalt
Accessibility None
Attached Garage 3
Total Parking Spaces 3
Garage Y
Building
Story 2
Sewer Public Sewer
Water Public
Architectural Style Colonial
Level or Stories 2
Additional Building Above Grade, Below Grade
New Construction N
Schools
Elementary Schools Dutch Neck
Middle Schools Grover Ms
High Schools High School North
School District West Windsor-Plainsboro Regional
Others
Senior Community No
Tax ID 13-00024 07-00077
Ownership Fee Simple
SqFt Source Assessor
Security Features Security System
Special Listing Condition Standard
Read Less Info
Want to know what your home might be worth? Contact us for a FREE valuation!

Our team is ready to help you sell your home for the highest possible price ASAP

Bought with Manasi Kar • Century 21 Abrams & Associates, Inc.




