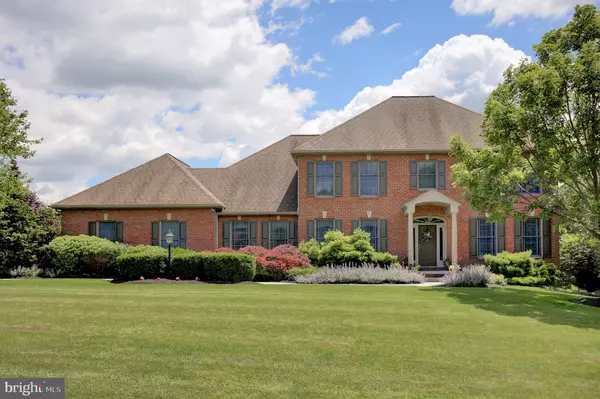For more information regarding the value of a property, please contact us for a free consultation.
Key Details
Sold Price $562,000
Property Type Single Family Home
Sub Type Detached
Listing Status Sold
Purchase Type For Sale
Square Footage 4,346 sqft
Price per Sqft $129
Subdivision Hunt Club
MLS Listing ID PADA111938
Sold Date 07/24/19
Style Traditional
Bedrooms 5
Full Baths 5
Half Baths 1
HOA Y/N N
Abv Grd Liv Area 3,346
Originating Board BRIGHT
Year Built 1998
Annual Tax Amount $10,748
Tax Year 2020
Lot Size 1.125 Acres
Acres 1.13
Property Description
MUMPER CLASSIC IN POPULAR HUNTCLUB NEIGHBORHOOD. SPACIOUS HOME WITH EASY LIVING FLOOR PLAN, INCLUDES 5 BEDROOMS IN TOTAL, 5/1/2 BATHS, OPEN FLOOR PLAN, LOTS OF HARDWOOD FLOORS, FULL WALK OUT LOWER LEVEL GAME ROOM WITH FULL BATH AND FIREPLACE, AND 5TH BR WITH PRIVATE FULL BATH IS PERFECT GUEST QUARTERS OR OLDER CHILD RETREAT. THERE IS A 14.5 X 40 MAINTENANCE FREE DECK W/AWNING OVERLOOKING 3,000 SQ FT OF HARDSCAPING, HOT TUB, A PROFESSIONALLY INSTALLED POND AND WATERFALL COMPLETE WITH FISH, A MAGNIFICENT 20 X 41 HEATED SALT WATER POOL WITH NEW LINER, 2019, NEW HEAT PUMP, 2018 (BY CRYSTAL POOLS, 26,800 GALLONS), A POOL HOUSE , ALL BEAUTIFULLY FENCED. THERE IS A SPRINKLER SYSTEM IN THE GARDEN/FLOWER BEDS. THIS ACRE PLUS LOT AFFORDS GREAT SPACE FOR ACTIVITIES, KIDS, AND PRIVACY. A PLEASURE TO INSPECT!!
Location
State PA
County Dauphin
Area Lower Paxton Twp (14035)
Zoning RESIDENTIAL
Rooms
Other Rooms Living Room, Dining Room, Primary Bedroom, Bedroom 2, Bedroom 3, Bedroom 4, Bedroom 5, Kitchen, Game Room, Family Room, Foyer, Laundry, Office
Basement Daylight, Full, Heated, Interior Access, Walkout Level, Windows
Interior
Interior Features Carpet, Crown Moldings, Kitchen - Eat-In, Kitchen - Island, Primary Bath(s), Wainscotting, Walk-in Closet(s)
Heating Forced Air
Cooling Central A/C, Ceiling Fan(s)
Flooring Carpet, Ceramic Tile, Hardwood
Equipment Central Vacuum, Cooktop, Disposal, Dishwasher, Microwave, Trash Compactor
Appliance Central Vacuum, Cooktop, Disposal, Dishwasher, Microwave, Trash Compactor
Heat Source Natural Gas
Laundry Main Floor
Exterior
Parking Features Garage - Side Entry, Oversized
Garage Spaces 3.0
Fence Decorative, Invisible, Partially
Pool In Ground, Heated, Saltwater
Water Access N
Roof Type Composite
Street Surface Paved
Accessibility None
Road Frontage Boro/Township
Attached Garage 3
Total Parking Spaces 3
Garage Y
Building
Lot Description Front Yard, Level
Story 2
Sewer Public Septic
Water Public
Architectural Style Traditional
Level or Stories 2
Additional Building Above Grade, Below Grade
Structure Type 9'+ Ceilings,Tray Ceilings
New Construction N
Schools
Elementary Schools Paxtonia
Middle Schools Central Dauphin
High Schools Central Dauphin
School District Central Dauphin
Others
Senior Community No
Tax ID 35-066-168-000-0000
Ownership Fee Simple
SqFt Source Assessor
Acceptable Financing Cash, Conventional
Horse Property N
Listing Terms Cash, Conventional
Financing Cash,Conventional
Special Listing Condition Standard
Read Less Info
Want to know what your home might be worth? Contact us for a FREE valuation!

Our team is ready to help you sell your home for the highest possible price ASAP

Bought with SHERI WINTERS • Berkshire Hathaway HomeServices Homesale Realty




