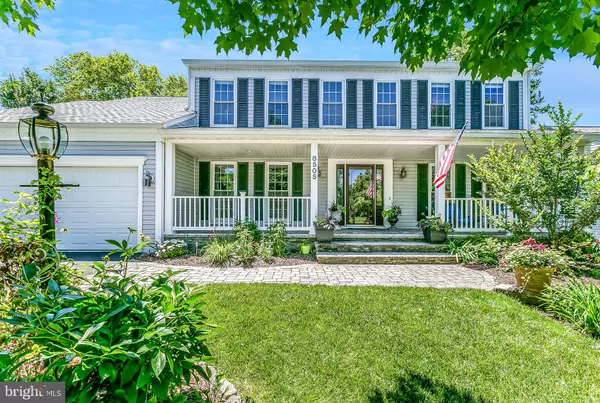For more information regarding the value of a property, please contact us for a free consultation.
Key Details
Sold Price $680,000
Property Type Single Family Home
Sub Type Detached
Listing Status Sold
Purchase Type For Sale
Square Footage 3,782 sqft
Price per Sqft $179
Subdivision Autumn Oaks
MLS Listing ID MDHW264778
Sold Date 08/02/19
Style Colonial
Bedrooms 5
Full Baths 3
Half Baths 1
HOA Fees $21/ann
HOA Y/N Y
Abv Grd Liv Area 2,559
Originating Board BRIGHT
Year Built 1993
Annual Tax Amount $8,953
Tax Year 2019
Lot Size 7,600 Sqft
Acres 0.17
Property Description
Not seeing anything you really love? DON'T SETTLE! Loaded w/extra features & custom upgrades, this home is a stand-out! You'll notice the difference from the moment you pull up. The covered front porch addition w/recessed lighting, extensive hardscaping & beautiful landscaping set the stage for something special; trust us, you won't be disappointed! Once inside, you'll love how the dramatic, light filled entry opens to formal Living and Dining Rooms. It's a wonderful set up for dinner parties and the Kitchen is truly a gourmet cook's dream. It's been expanded to allow for a large island & lovely dining area. Absolutely gorgeous, it features beautiful, furniture-quality hickory cabinets, granite countertops, very high-end appliances, a tiled backsplash, lots of custom touches and plenty of windows Open to the Family Room with fireplace, this space has slider access to a 28 x 16' deck. It all feels very custom and is especially well suited to entertaining. Between the Family Room & Living Room is a nice size study/office that can be closed for privacy, if desired. The Master Suite is elegant with a lovely, recently updated private Bath. There is also an amazing closet fitted w/custom organizers that is to die for! The Hall Bath is nicely appointed and all 3 of the other upstairs Bedrooms are spacious w/nicely sized closets. Lower levels are often an afterthought. Not this one...It's amazing! Generously sized area that's great for TV, recreation area with wet bar and pool table, screened porch with hot tub (yes, it's included!), a lovely Full Bath and a finished Bedroom with a closet- great for in-law/guest use. The fully fenced back yard features a large patio as well as the large deck, and backs to open space. It's nicely landscaped and is surprisingly private. Between enjoying all that the spacious floor plan has to offer, relaxing on the front porch, hanging out on the deck and patio or soaking in the year-round hot tub one might never want to leave this home, but there's so much to love about Ellicott City. Ranked #4 on Money Magazine's top places to live in the US, you'll definitely want to check out all that the area has to offer! Do something special for yourself Come see this home before it's gone!
Location
State MD
County Howard
Zoning RED
Direction Northeast
Rooms
Other Rooms Living Room, Dining Room, Primary Bedroom, Bedroom 2, Bedroom 3, Kitchen, Game Room, Family Room, Foyer, Bedroom 1, Study, Laundry, Bathroom 1, Primary Bathroom, Half Bath
Basement Full
Interior
Interior Features Attic, Built-Ins, Carpet, Ceiling Fan(s), Crown Moldings, Floor Plan - Open, Formal/Separate Dining Room, Kitchen - Eat-In, Kitchen - Island, Wine Storage, Wood Floors, WhirlPool/HotTub, Wet/Dry Bar, Walk-in Closet(s), Wainscotting, Upgraded Countertops, Stall Shower, Recessed Lighting, Primary Bath(s)
Hot Water Natural Gas
Heating Forced Air
Cooling Ceiling Fan(s), Central A/C
Flooring Carpet, Ceramic Tile, Hardwood, Tile/Brick
Fireplaces Number 1
Fireplaces Type Gas/Propane, Fireplace - Glass Doors, Mantel(s)
Equipment Built-In Microwave, Built-In Range, Cooktop, Dishwasher, Disposal, Dryer, Dryer - Front Loading, ENERGY STAR Clothes Washer, Exhaust Fan, Extra Refrigerator/Freezer, Icemaker, Oven - Wall, Range Hood, Refrigerator, Stainless Steel Appliances, Washer, Water Heater
Fireplace Y
Window Features Bay/Bow
Appliance Built-In Microwave, Built-In Range, Cooktop, Dishwasher, Disposal, Dryer, Dryer - Front Loading, ENERGY STAR Clothes Washer, Exhaust Fan, Extra Refrigerator/Freezer, Icemaker, Oven - Wall, Range Hood, Refrigerator, Stainless Steel Appliances, Washer, Water Heater
Heat Source Natural Gas
Laundry Main Floor
Exterior
Exterior Feature Deck(s), Patio(s), Enclosed, Roof
Garage Garage - Front Entry, Garage Door Opener
Garage Spaces 4.0
Fence Fully
Utilities Available Fiber Optics Available
Waterfront N
Water Access N
View Garden/Lawn
Roof Type Shingle
Accessibility None
Porch Deck(s), Patio(s), Enclosed, Roof
Parking Type Attached Garage, Off Street
Attached Garage 2
Total Parking Spaces 4
Garage Y
Building
Lot Description Cul-de-sac, Front Yard, Landscaping, No Thru Street, Rear Yard
Story 3+
Sewer Public Sewer
Water Public
Architectural Style Colonial
Level or Stories 3+
Additional Building Above Grade, Below Grade
Structure Type 2 Story Ceilings
New Construction N
Schools
Elementary Schools Veterans
Middle Schools Ellicott Mills
High Schools Centennial
School District Howard County Public School System
Others
Senior Community No
Tax ID 1402364719
Ownership Fee Simple
SqFt Source Assessor
Security Features Smoke Detector,Non-Monitored
Horse Property N
Special Listing Condition Standard
Read Less Info
Want to know what your home might be worth? Contact us for a FREE valuation!

Our team is ready to help you sell your home for the highest possible price ASAP

Bought with Ellie L Mcintire • Keller Williams Realty Centre
GET MORE INFORMATION





