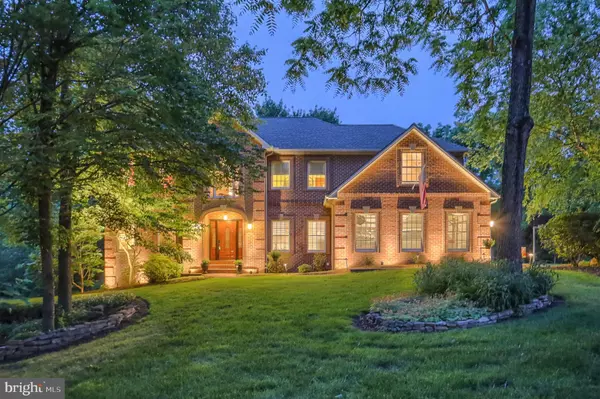For more information regarding the value of a property, please contact us for a free consultation.
Key Details
Sold Price $459,900
Property Type Single Family Home
Sub Type Detached
Listing Status Sold
Purchase Type For Sale
Square Footage 4,486 sqft
Price per Sqft $102
Subdivision Fairway Estates
MLS Listing ID PADA110648
Sold Date 08/08/19
Style Traditional
Bedrooms 4
Full Baths 3
HOA Y/N N
Abv Grd Liv Area 3,380
Originating Board BRIGHT
Year Built 1992
Annual Tax Amount $7,926
Tax Year 2020
Lot Size 1.580 Acres
Acres 1.58
Property Description
From top to bottom, from inside to out, and from dawn to dusk, this home is a truly stunning place to call home. Nested amongst tall trees and meticulous landscaping, the park-like setting alone boasts the privacy and space you've been searching for on a sprawling 1.58 acre lot. Inside, a soaring foyer with custom stained glass window leads to a vaulted family room with floor-to-ceiling brick fireplace and limitless views of the green space beyond. The main floor also features formal living and dining rooms, a well-equipped kitchen with island and adjacent breakfast room, and a full bath with attached laundry. Upstairs, a master suite is the ultimate retreat with everything from a gas fireplace and walk-in closet, to a beautifully remodeled bath with luxurious high-end air tub and glass walled shower. If you need a little extra living or hobby space, or room for a growing family, 3 additional upstairs bedrooms are each generously sized and perfect for all of your needs. The lower level of this home continues to deliver with abundant natural light, an additional bonus room/den, and a 2nd family room with walk-out access to the backyard. You can even entertain or quietly enjoy the nature and summer breezes from either the huge screened-in porch, the sunny back deck, or the covered porch! With so much to offer and no amenity overlooked, there's something for everyone in this gorgeous home.
Location
State PA
County Dauphin
Area Lower Paxton Twp (14035)
Zoning RESIDENTIAL
Rooms
Other Rooms Living Room, Dining Room, Primary Bedroom, Bedroom 2, Bedroom 3, Bedroom 4, Kitchen, Family Room, Den, Breakfast Room, Laundry, Primary Bathroom, Full Bath, Screened Porch
Basement Full, Walkout Level, Partially Finished, Daylight, Full
Interior
Interior Features Breakfast Area, Carpet, Ceiling Fan(s), Central Vacuum, Chair Railings, Crown Moldings, Family Room Off Kitchen, Floor Plan - Traditional, Kitchen - Eat-In, Kitchen - Island, Kitchen - Table Space, Primary Bath(s), Stall Shower, Wood Floors, Recessed Lighting
Hot Water Electric
Heating Forced Air
Cooling Central A/C, Ceiling Fan(s)
Flooring Hardwood, Ceramic Tile, Carpet
Fireplaces Number 2
Fireplaces Type Gas/Propane
Equipment Oven/Range - Electric, Refrigerator, Washer, Dryer, Microwave, Dishwasher
Fireplace Y
Appliance Oven/Range - Electric, Refrigerator, Washer, Dryer, Microwave, Dishwasher
Heat Source Natural Gas
Laundry Main Floor
Exterior
Exterior Feature Deck(s), Patio(s), Screened
Parking Features Garage Door Opener, Garage - Side Entry, Inside Access
Garage Spaces 3.0
Water Access N
Roof Type Composite
Accessibility None
Porch Deck(s), Patio(s), Screened
Attached Garage 3
Total Parking Spaces 3
Garage Y
Building
Story 2
Sewer Public Sewer
Water Public
Architectural Style Traditional
Level or Stories 2
Additional Building Above Grade, Below Grade
Structure Type Dry Wall
New Construction N
Schools
Elementary Schools Mountain View
Middle Schools Linglestown
High Schools Central Dauphin
School District Central Dauphin
Others
Senior Community No
Tax ID 35-027-303-000-0000
Ownership Fee Simple
SqFt Source Assessor
Security Features Security System,Carbon Monoxide Detector(s),Smoke Detector
Acceptable Financing Cash, Conventional
Listing Terms Cash, Conventional
Financing Cash,Conventional
Special Listing Condition Standard
Read Less Info
Want to know what your home might be worth? Contact us for a FREE valuation!

Our team is ready to help you sell your home for the highest possible price ASAP

Bought with Joshua Clelan • RE/MAX Delta Group, Inc.
GET MORE INFORMATION





