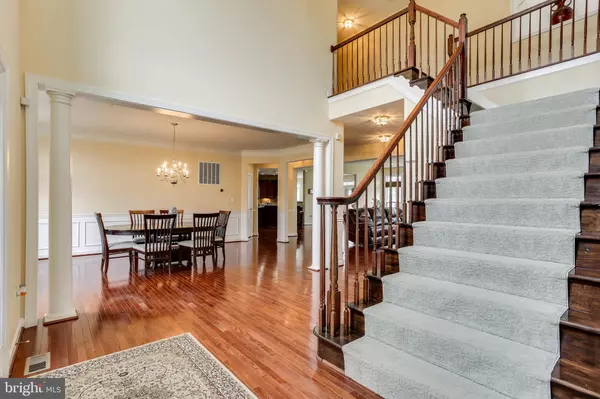For more information regarding the value of a property, please contact us for a free consultation.
Key Details
Sold Price $781,500
Property Type Single Family Home
Sub Type Detached
Listing Status Sold
Purchase Type For Sale
Square Footage 5,984 sqft
Price per Sqft $130
Subdivision Owen Brown Woods
MLS Listing ID MDHW250104
Sold Date 08/09/19
Style Colonial
Bedrooms 4
Full Baths 5
Half Baths 1
HOA Fees $55/mo
HOA Y/N Y
Abv Grd Liv Area 4,784
Originating Board BRIGHT
Year Built 2007
Annual Tax Amount $12,258
Tax Year 2019
Lot Size 0.372 Acres
Acres 0.37
Property Description
Buyer Financing fell through! This stunning stone-front colonial is ready and waiting to be your entertainer's paradise! Just past the two-story foyer are decorative columns that lead into separate formal living and dining rooms, both with designer updates. Continue into the expansive kitchen, appointed with custom cherry cabinetry, granite counters, high-end track lighting, stainless steel appliances, and a huge, multi-tiered center island that's perfect for dining and meal prep. The kitchen is open to the bright and inviting morning room, as well as the adjacent family room with its cozy fireplace featuring custom granite surround and slab. The main level is completed by its spacious office, ideal for working from home or relaxing and enjoying your favorite novel. Head up the stairs to the four generously sized bedrooms, each with their own private bathrooms. The owner s suite features additional space in the sitting area and walk-in closet. The private bath features dual vanities, a soaking tub, and a separate shower. Looking for additional room to expand? The finished basement is great for entertaining guests! With walk-out access to the rear yard, you will love its breezy layout with a billiards area, wet bar with granite counters and a sink, a full luxury bath, a rec room for relaxing, and a separate bonus room - which could be your home gym or fifth bedroom! Finally, you will love this home s wonderful location situated in a peaceful and secluded subdivision, yet close to commuter routes, schools, and shopping options. This home is a must see!
Location
State MD
County Howard
Zoning R20
Rooms
Other Rooms Dining Room, Primary Bedroom, Sitting Room, Bedroom 2, Bedroom 3, Bedroom 4, Kitchen, Game Room, Family Room, Den, Sun/Florida Room, Laundry, Mud Room, Other, Storage Room
Basement Daylight, Full, Fully Finished, Outside Entrance, Sump Pump, Walkout Stairs
Interior
Interior Features Attic, Bar, Carpet, Chair Railings, Combination Dining/Living, Crown Moldings, Dining Area, Family Room Off Kitchen, Floor Plan - Open, Kitchen - Gourmet, Kitchen - Island, Primary Bath(s), Recessed Lighting, Upgraded Countertops, Walk-in Closet(s), Wet/Dry Bar, Wood Floors
Hot Water Natural Gas
Heating Central
Cooling Central A/C
Flooring Carpet, Hardwood, Other
Fireplaces Number 1
Fireplaces Type Gas/Propane
Equipment Built-In Microwave, Cooktop, Dishwasher, Disposal, Dryer, Icemaker, Microwave, Oven - Double, Oven - Wall, Refrigerator, Washer, Water Heater
Fireplace Y
Appliance Built-In Microwave, Cooktop, Dishwasher, Disposal, Dryer, Icemaker, Microwave, Oven - Double, Oven - Wall, Refrigerator, Washer, Water Heater
Heat Source Natural Gas
Laundry Main Floor
Exterior
Garage Garage - Front Entry
Garage Spaces 3.0
Waterfront N
Water Access N
Roof Type Shingle
Accessibility None
Road Frontage Private
Parking Type Attached Garage, Driveway
Attached Garage 3
Total Parking Spaces 3
Garage Y
Building
Lot Description Corner
Story 3+
Sewer Public Sewer
Water Public
Architectural Style Colonial
Level or Stories 3+
Additional Building Above Grade, Below Grade
Structure Type 2 Story Ceilings,9'+ Ceilings,Dry Wall
New Construction N
Schools
School District Howard County Public School System
Others
Senior Community No
Tax ID 1401302116
Ownership Fee Simple
SqFt Source Estimated
Special Listing Condition Standard
Read Less Info
Want to know what your home might be worth? Contact us for a FREE valuation!

Our team is ready to help you sell your home for the highest possible price ASAP

Bought with Srinivas R Katuri • Taylor Properties
GET MORE INFORMATION





